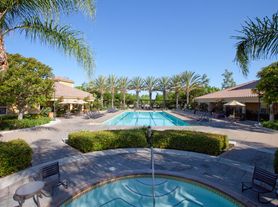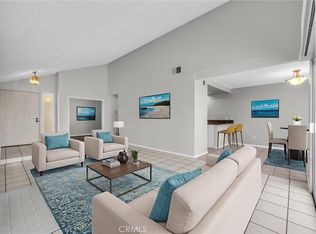Enchanted DREAM home! Truly one of a kind! 2 car garage + 1 gated parking space. This Single Family Residence has a fabulous floor plan including two bedrooms downstairs w/ a full bath, and a separate master suite upstairs full of upgrades. Bright home featuring high ceiling w arched opening into a dream kitchen equipped with commercial stainless steel appliances w/ extra built-ins: custom range hood w/food warmer, plumbed coffee brewing station, wine cooler, food mixer counter. Countless designer upgrades with attention to details at every turn! Floor to ceiling river rock fireplace with remote starter, crown molding, tiled bathrooms, automatic humidity controlled ceiling fan, self-cleaning toilet, recessed lights w dimmers, energy efficiency features through out and two attic fans with on/off switches and thermostats... Front entryway with custom wrought iron gate opens into a paradise of courtyard with well designed garden, river rock planters with rain barrel dripping system. Extended cover patio from two sets of French doors create the well sought after indoor/outdoor feel which extends your living area. Extra RV size parking space behind custom gate, in addition to attached garage with direct access to kitchen. Front downstairs bedrooms look out to community greenbelt park. Community amenities include two swimming pools, a clubhouse, and tennis courts! Oak Creek Golf Course just across street. Close to shopping, schools, parks, hospitals & freeway access.
House for rent
$4,000/mo
9 Orchard, Irvine, CA 92618
3beds
1,445sqft
Price may not include required fees and charges.
Singlefamily
Available now
Cats OK
Central air, ceiling fan
In garage laundry
3 Attached garage spaces parking
Central, fireplace
What's special
River rock fireplaceWell designed gardenRiver rock plantersDream kitchenWine coolerRv size parking spaceCustom wrought iron gate
- 45 days |
- -- |
- -- |
Travel times
Looking to buy when your lease ends?
Consider a first-time homebuyer savings account designed to grow your down payment with up to a 6% match & 3.83% APY.
Facts & features
Interior
Bedrooms & bathrooms
- Bedrooms: 3
- Bathrooms: 2
- Full bathrooms: 1
- 3/4 bathrooms: 1
Rooms
- Room types: Family Room
Heating
- Central, Fireplace
Cooling
- Central Air, Ceiling Fan
Appliances
- Included: Dishwasher, Disposal, Dryer, Microwave, Range, Refrigerator, Stove, Washer
- Laundry: In Garage, In Unit
Features
- Bedroom on Main Level, Breakfast Bar, Built-in Features, Cathedral Ceiling(s), Ceiling Fan(s), Crown Molding, Granite Counters, Recessed Lighting
- Flooring: Tile, Wood
- Has fireplace: Yes
Interior area
- Total interior livable area: 1,445 sqft
Property
Parking
- Total spaces: 3
- Parking features: Attached, Garage, Private, Covered
- Has attached garage: Yes
- Details: Contact manager
Features
- Stories: 2
- Exterior features: Association, Association Dues included in rent, Bedroom, Bedroom on Main Level, Boat, Breakfast Bar, Built-in Features, Cathedral Ceiling(s), Ceiling Fan(s), Clubhouse, Community, Covered, Crown Molding, Direct Access, Drip Irrigation/Bubblers, Enclosed, Flooring: Wood, French/Mullioned, Garage, Garage Door Opener, Garage Faces Rear, Garden Window(s), Gas Starter, Gated, Granite Counters, Greenbelt, Heating system: Central, Heating system: Fireplace(s), In Garage, Living Room, Lot Features: Drip Irrigation/Bubblers, Greenbelt, Near Park, Rectangular Lot, Sprinkler System, Zero Lot Line, Near Park, One Space, Park, Patio, Pool, Powerstone, Private, RV Potential, Recessed Lighting, Rectangular Lot, Screens, Sprinkler System, Street Lights, Tennis Court(s), View Type: Park/Greenbelt, Zero Lot Line
- Has spa: Yes
- Spa features: Hottub Spa
Details
- Parcel number: 46605124
Construction
Type & style
- Home type: SingleFamily
- Property subtype: SingleFamily
Materials
- Roof: Tile
Condition
- Year built: 1977
Community & HOA
Community
- Features: Clubhouse, Tennis Court(s)
HOA
- Amenities included: Tennis Court(s)
Location
- Region: Irvine
Financial & listing details
- Lease term: 12 Months
Price history
| Date | Event | Price |
|---|---|---|
| 9/26/2025 | Price change | $4,000-3.6%$3/sqft |
Source: CRMLS #OC25189950 | ||
| 8/22/2025 | Listed for rent | $4,150+25.8%$3/sqft |
Source: CRMLS #OC25189950 | ||
| 6/30/2020 | Listing removed | $3,300$2/sqft |
Source: Top Ten Real Estate Inc #OC20111747 | ||
| 6/11/2020 | Listed for rent | $3,300+3.1%$2/sqft |
Source: Top Ten Real Estate Inc #OC20111747 | ||
| 5/17/2018 | Listing removed | $3,200$2/sqft |
Source: Top Ten Real Estate Inc #OC18107753 | ||

