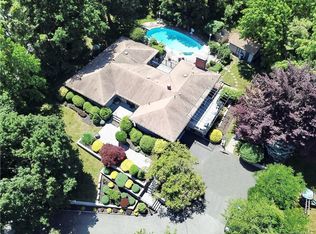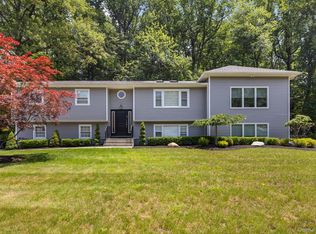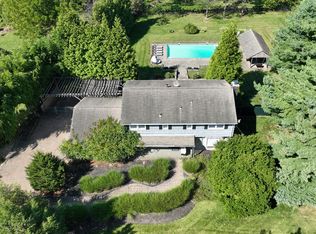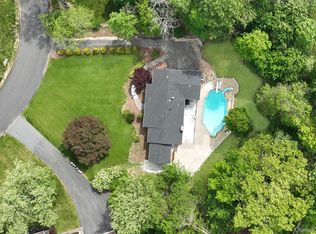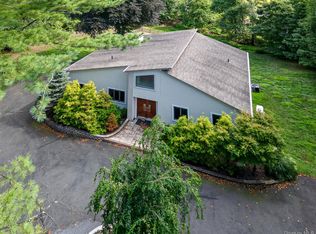Spacious and Ready to Entertain!
Tucked on a quiet cul-de-sac, this stunning home offers over 5,000+ sqft of living space plus a 2,000 sqft pool house—perfect for gatherings, or a home office.
7 bedrooms, 4.5 baths, 2 Kitchens.
-Gourmet granite kitchen with 2 sinks & 2 dishwashers & stainless steel appliances
-Luxurious living room with cathedral ceiling & custom murals
-Inviting family room with wood-burning fireplace
-Private primary suite with balcony, walk-in closet, en-suite bath
-Main level in-law or guest suite with separate entrance!
Outdoor oasis:
Heated pool
Huge stone patio for entertaining
2-story pool house with wet bar, bathroom, and game room
Recent updates:
New roof (2020)
Driveway (2022)
Pool heater (2023)
Don’t miss this incredible entertainer’s dream!
Pending
$1,499,000
9 Oz Court, Spring Valley, NY 10977
7beds
4,147sqft
Single Family Residence, Residential
Built in 1972
0.87 Acres Lot
$-- Zestimate®
$361/sqft
$-- HOA
What's special
Heated poolCustom muralsWalk-in closetStainless steel appliancesEn-suite bathWet barWood-burning fireplace
- 156 days |
- 130 |
- 4 |
Zillow last checked: 8 hours ago
Listing updated: December 01, 2025 at 11:04pm
Listing by:
eRealty Advisors, Inc 914-712-6330,
Sholom Kass 845-238-1352
Source: OneKey® MLS,MLS#: 890214
Facts & features
Interior
Bedrooms & bathrooms
- Bedrooms: 7
- Bathrooms: 5
- Full bathrooms: 4
- 1/2 bathrooms: 1
Primary bedroom
- Level: Third
Bedroom 1
- Level: First
Bedroom 1
- Level: Third
Bedroom 2
- Description: Full Bath
- Level: First
Bedroom 2
- Level: Third
Bedroom 3
- Level: Third
Bedroom 4
- Level: Third
Primary bathroom
- Description: Full Bath
- Level: Third
Bathroom 1
- Description: Half Bath
- Level: First
Bathroom 3
- Description: Full Bath with Washer and Dryer
- Level: Third
Bathroom 4
- Description: Full Bath
- Level: Basement
Dining room
- Level: First
Family room
- Level: First
Family room
- Level: Basement
Kitchen
- Level: First
Kitchen
- Level: Lower
Living room
- Level: Second
Heating
- Baseboard
Cooling
- Central Air
Appliances
- Included: Gas Water Heater
- Laundry: In Bathroom
Features
- First Floor Bedroom, Cathedral Ceiling(s), Central Vacuum, Chefs Kitchen, Eat-in Kitchen, Entrance Foyer, Formal Dining, Granite Counters, Kitchen Island, Primary Bathroom
- Basement: Finished
- Attic: Pull Stairs,Scuttle
- Has fireplace: Yes
- Fireplace features: Family Room
Interior area
- Total structure area: 4,147
- Total interior livable area: 4,147 sqft
Property
Parking
- Total spaces: 4
- Parking features: Carport
- Carport spaces: 4
Features
- Has private pool: Yes
- Pool features: Electric Heat, In Ground, Pool Cover
Lot
- Size: 0.87 Acres
Details
- Parcel number: 39261104101200020400000000
- Special conditions: None
Construction
Type & style
- Home type: SingleFamily
- Architectural style: Colonial,Splanch
- Property subtype: Single Family Residence, Residential
Condition
- Year built: 1972
Utilities & green energy
- Sewer: Public Sewer
- Water: Public
- Utilities for property: Natural Gas Connected, Sewer Connected, Trash Collection Public, Water Connected
Community & HOA
Community
- Security: Security System
HOA
- Has HOA: No
Location
- Region: Spring Valley
Financial & listing details
- Price per square foot: $361/sqft
- Tax assessed value: $109,500
- Annual tax amount: $25,734
- Date on market: 7/17/2025
- Cumulative days on market: 335 days
- Listing agreement: Exclusive Right To Sell
Estimated market value
Not available
Estimated sales range
Not available
Not available
Price history
Price history
| Date | Event | Price |
|---|---|---|
| 12/1/2025 | Pending sale | $1,499,000$361/sqft |
Source: | ||
| 7/17/2025 | Price change | $1,499,000-6.3%$361/sqft |
Source: | ||
| 4/24/2025 | Price change | $1,599,000-0.1%$386/sqft |
Source: | ||
| 1/15/2025 | Price change | $1,600,000-11.1%$386/sqft |
Source: | ||
| 8/16/2024 | Price change | $1,800,000-2.7%$434/sqft |
Source: | ||
Public tax history
Public tax history
| Year | Property taxes | Tax assessment |
|---|---|---|
| 2024 | -- | $109,500 |
| 2023 | -- | $109,500 |
| 2022 | -- | $109,500 |
Find assessor info on the county website
BuyAbility℠ payment
Estimated monthly payment
Boost your down payment with 6% savings match
Earn up to a 6% match & get a competitive APY with a *. Zillow has partnered with to help get you home faster.
Learn more*Terms apply. Match provided by Foyer. Account offered by Pacific West Bank, Member FDIC.Climate risks
Neighborhood: 10977
Nearby schools
GreatSchools rating
- 1/10Grandview Elementary SchoolGrades: K-3Distance: 0.9 mi
- 2/10Pomona Middle SchoolGrades: 7-8Distance: 0.8 mi
- 3/10Ramapo High SchoolGrades: 9-12Distance: 1.4 mi
Schools provided by the listing agent
- Elementary: East Ramapo Early Chld Ctr At Kakiat
- Middle: Pomona Middle School
- High: Ramapo High School
Source: OneKey® MLS. This data may not be complete. We recommend contacting the local school district to confirm school assignments for this home.
- Loading
