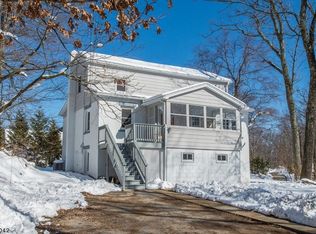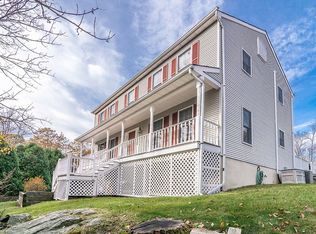
Closed
$666,000
9 PAPOOSE TRAIL, Hopatcong Boro, NJ 07821
3beds
3baths
--sqft
Single Family Residence
Built in ----
4.02 Acres Lot
$666,300 Zestimate®
$--/sqft
$3,820 Estimated rent
Home value
$666,300
$613,000 - $726,000
$3,820/mo
Zestimate® history
Loading...
Owner options
Explore your selling options
What's special
Zillow last checked: 15 hours ago
Listing updated: December 16, 2025 at 07:33am
Listed by:
Lori A. Caruso 973-625-0450,
Re/Max Select,
Deborah Hagemeister
Bought with:
Lori A. Caruso
Re/Max Select
Deborah Hagemeister
Source: GSMLS,MLS#: 3980982
Price history
| Date | Event | Price |
|---|---|---|
| 12/16/2025 | Sold | $666,000+0.2% |
Source: | ||
| 10/16/2025 | Pending sale | $665,000 |
Source: | ||
| 8/13/2025 | Listed for sale | $665,000+168.7% |
Source: | ||
| 3/17/1999 | Sold | $247,500 |
Source: Public Record | ||
Public tax history
| Year | Property taxes | Tax assessment |
|---|---|---|
| 2025 | $14,806 | $710,100 |
| 2024 | $14,806 +10.4% | $710,100 +85.3% |
| 2023 | $13,408 +2% | $383,200 |
Find assessor info on the county website
Neighborhood: 07821
Nearby schools
GreatSchools rating
- NADurban Avenue Elementary SchoolGrades: PK-1Distance: 2.4 mi
- 3/10Hopatcong High SchoolGrades: 8-12Distance: 2.4 mi
- 3/10Tulsa Trail Elementary SchoolGrades: 2-3Distance: 2.4 mi
Get a cash offer in 3 minutes
Find out how much your home could sell for in as little as 3 minutes with a no-obligation cash offer.
Estimated market value
$666,300
Get a cash offer in 3 minutes
Find out how much your home could sell for in as little as 3 minutes with a no-obligation cash offer.
Estimated market value
$666,300
