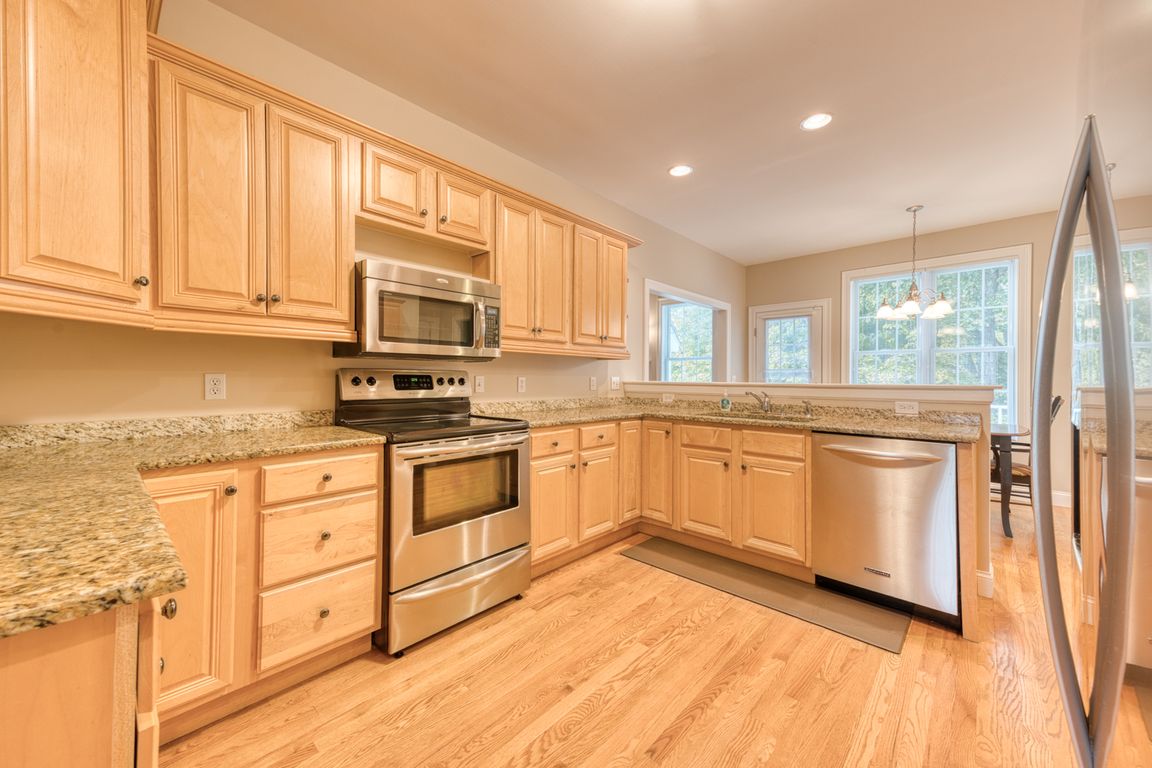
For salePrice cut: $29.1K (11/21)
$569,900
3beds
2,072sqft
9 Parsons Court, Manchester, CT 06040
3beds
2,072sqft
Single family residence
Built in 2005
0.42 Acres
2 Attached garage spaces
$275 price/sqft
What's special
9 Parsons Court features One Floor Living at its Best! Everything is on the first floor, even the laundry! Located in one of Manchester's most desirable neighborhoods, this home is nestled on a quiet cul-de-sac. The design of the arched front porch is carried over to the arched windows in the ...
- 53 days |
- 2,211 |
- 90 |
Source: Smart MLS,MLS#: 24133471
Travel times
Kitchen
Dining Room
Living Room
Primary Bedroom
Bedroom
Bathroom
Zillow last checked: 8 hours ago
Listing updated: December 07, 2025 at 06:57am
Listed by:
Margaret Wilcox Team,
Ken Hovland (860)798-7810,
William Raveis Real Estate 860-633-0111
Source: Smart MLS,MLS#: 24133471
Facts & features
Interior
Bedrooms & bathrooms
- Bedrooms: 3
- Bathrooms: 3
- Full bathrooms: 2
- 1/2 bathrooms: 1
Primary bedroom
- Features: Full Bath, Walk-In Closet(s)
- Level: Main
- Area: 286 Square Feet
- Dimensions: 22 x 13
Bedroom
- Level: Main
- Area: 112.11 Square Feet
- Dimensions: 11.1 x 10.1
Bedroom
- Level: Main
- Area: 139.7 Square Feet
- Dimensions: 12.7 x 11
Den
- Level: Main
- Area: 143 Square Feet
- Dimensions: 11 x 13
Dining room
- Features: Hardwood Floor
- Level: Main
- Area: 144.11 Square Feet
- Dimensions: 11.9 x 12.11
Kitchen
- Features: Breakfast Nook, Eating Space, Pantry, Hardwood Floor
- Level: Main
- Area: 412.3 Square Feet
- Dimensions: 15.5 x 26.6
Living room
- Features: High Ceilings, Fireplace, Hardwood Floor
- Level: Main
- Area: 291.77 Square Feet
- Dimensions: 17.9 x 16.3
Heating
- Forced Air, Natural Gas
Cooling
- Central Air
Appliances
- Included: Oven/Range, Refrigerator, Dishwasher, Disposal, Washer, Dryer, Water Heater
- Laundry: Main Level
Features
- Basement: Full
- Attic: Storage,Access Via Hatch
- Number of fireplaces: 1
Interior area
- Total structure area: 2,072
- Total interior livable area: 2,072 sqft
- Finished area above ground: 2,072
Video & virtual tour
Property
Parking
- Total spaces: 2
- Parking features: Attached
- Attached garage spaces: 2
Features
- Patio & porch: Deck
- Exterior features: Garden, Stone Wall
Lot
- Size: 0.42 Acres
- Features: Level, Cul-De-Sac
Details
- Parcel number: 2456775
- Zoning: AA
Construction
Type & style
- Home type: SingleFamily
- Architectural style: Ranch
- Property subtype: Single Family Residence
Materials
- Vinyl Siding
- Foundation: Concrete Perimeter
- Roof: Asphalt
Condition
- New construction: No
- Year built: 2005
Utilities & green energy
- Sewer: Public Sewer
- Water: Public
- Utilities for property: Underground Utilities
Community & HOA
Community
- Features: Golf, Medical Facilities, Playground, Private School(s), Public Rec Facilities, Shopping/Mall
HOA
- Has HOA: No
Location
- Region: Manchester
Financial & listing details
- Price per square foot: $275/sqft
- Tax assessed value: $256,400
- Annual tax amount: $10,210
- Date on market: 10/16/2025