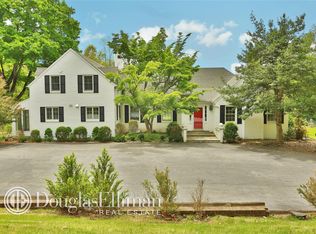Sold for $1,730,000
$1,730,000
9 Partridge Ridge Road, Katonah, NY 10536
5beds
6,104sqft
Single Family Residence, Residential
Built in 1977
5.3 Acres Lot
$2,164,200 Zestimate®
$283/sqft
$27,499 Estimated rent
Home value
$2,164,200
$1.88M - $2.51M
$27,499/mo
Zestimate® history
Loading...
Owner options
Explore your selling options
What's special
On 5+ acres across from the Cross River Reservoir, this gracious and inviting home is an entertainer's paradise with commutable convenience to Manhattan. Treat yourself to an iconique, custom French country manor privately built by renowned Katonah architect Bruce Helmes. The 6100 SF gated home with gorgeous, recently up-graded saltwater pool, covered terrace and mature magnolia and chestnut trees render this an earthly paradise for all-season entertaining and weekend getaways. So much to admire here! The masterful mansard roof with dormers letting in abundant natural light, the signature bleached-brick, the lattice windows and custom French country exterior doors all exhibit a flair for old world elements modified for today’s luxury lifestyle. Walking into the house feels like a curated experience with a sleek entrance hall with winding staircase and doors to an elegant wood-paneled office on one side and, on the other, steps down to the sumptuously appointed modern living room Additional Information: Amenities:Dressing Area,HeatingFuel:Oil Above Ground,ParkingFeatures:3 Car Attached,
Zillow last checked: 8 hours ago
Listing updated: November 16, 2024 at 07:22am
Listed by:
Tracy Cunniff 914-960-1319,
Houlihan Lawrence Inc. 914-232-5007,
Nancy B. Musich 914-299-3068,
Houlihan Lawrence Inc.
Bought with:
Tracy Cunniff, 30CU0539477
Houlihan Lawrence Inc.
Nancy B. Musich, 10401267145
Houlihan Lawrence Inc.
Source: OneKey® MLS,MLS#: H6250376
Facts & features
Interior
Bedrooms & bathrooms
- Bedrooms: 5
- Bathrooms: 5
- Full bathrooms: 5
Other
- Description: Gracious two story entrance hall with sweeping staircase and marble floors; panelled library, living with fireplace, dining room with french doors to terrace and pool, butlers pantry, large eat in kitchen that opens to expansive family room with fireplace and two sets of french doors to a covered terrace
- Level: First
Other
- Description: Master Bedroom with sitting area; dressing room with built-ins and closets; private WC; sauna; soaking tub and double sinks; two bedrooms sharing a new bath with tub and shower; large guest bedroom with bath en suite; maids room and bath en suite; enormous bonus play room over the three car garage
- Level: Second
Other
- Description: back hall leads to large laundry room and full bath that services as a cabana for the pool; back staircase and three car garage
- Level: First
Heating
- Forced Air, Oil
Cooling
- Central Air, Wall/Window Unit(s)
Appliances
- Included: Cooktop, Dishwasher, Dryer, Electric Water Heater, Refrigerator, Washer
Features
- Cathedral Ceiling(s), Chandelier, Double Vanity, Eat-in Kitchen, Formal Dining, Kitchen Island, Primary Bathroom
- Flooring: Hardwood
- Windows: Casement, Screens
- Basement: Unfinished
- Attic: None
- Number of fireplaces: 2
Interior area
- Total structure area: 6,104
- Total interior livable area: 6,104 sqft
Property
Parking
- Total spaces: 3
- Parking features: Attached, Garage Door Opener
Features
- Levels: Two
- Stories: 2
- Patio & porch: Terrace
- Pool features: In Ground
- Fencing: Fenced
Lot
- Size: 5.30 Acres
- Features: Near Public Transit, Near School, Near Shops
Details
- Parcel number: 2000050007000010000013
Construction
Type & style
- Home type: SingleFamily
- Property subtype: Single Family Residence, Residential
Materials
- Advanced Framing Technique, Brick
Condition
- Actual
- Year built: 1977
Utilities & green energy
- Sewer: Septic Tank
- Utilities for property: Trash Collection Private
Community & neighborhood
Security
- Security features: Security System
Community
- Community features: Park
Location
- Region: Katonah
Other
Other facts
- Listing agreement: Exclusive Right To Sell
Price history
| Date | Event | Price |
|---|---|---|
| 9/26/2023 | Sold | $1,730,000-3.6%$283/sqft |
Source: | ||
| 9/1/2023 | Pending sale | $1,795,000$294/sqft |
Source: | ||
| 8/14/2023 | Price change | $1,795,000-7.9%$294/sqft |
Source: | ||
| 5/24/2023 | Listed for sale | $1,950,000+69.6%$319/sqft |
Source: | ||
| 11/9/2000 | Sold | $1,150,000+23%$188/sqft |
Source: Public Record Report a problem | ||
Public tax history
| Year | Property taxes | Tax assessment |
|---|---|---|
| 2024 | -- | $140,480 +2.8% |
| 2023 | -- | $136,645 |
| 2022 | -- | $136,645 |
Find assessor info on the county website
Neighborhood: 10536
Nearby schools
GreatSchools rating
- 8/10Katonah Elementary SchoolGrades: K-5Distance: 2.8 mi
- 7/10John Jay Middle SchoolGrades: 6-8Distance: 1.7 mi
- 9/10John Jay High SchoolGrades: 9-12Distance: 1.9 mi
Schools provided by the listing agent
- Elementary: Katonah Elementary School
- Middle: John Jay Middle School
- High: John Jay High School
Source: OneKey® MLS. This data may not be complete. We recommend contacting the local school district to confirm school assignments for this home.
