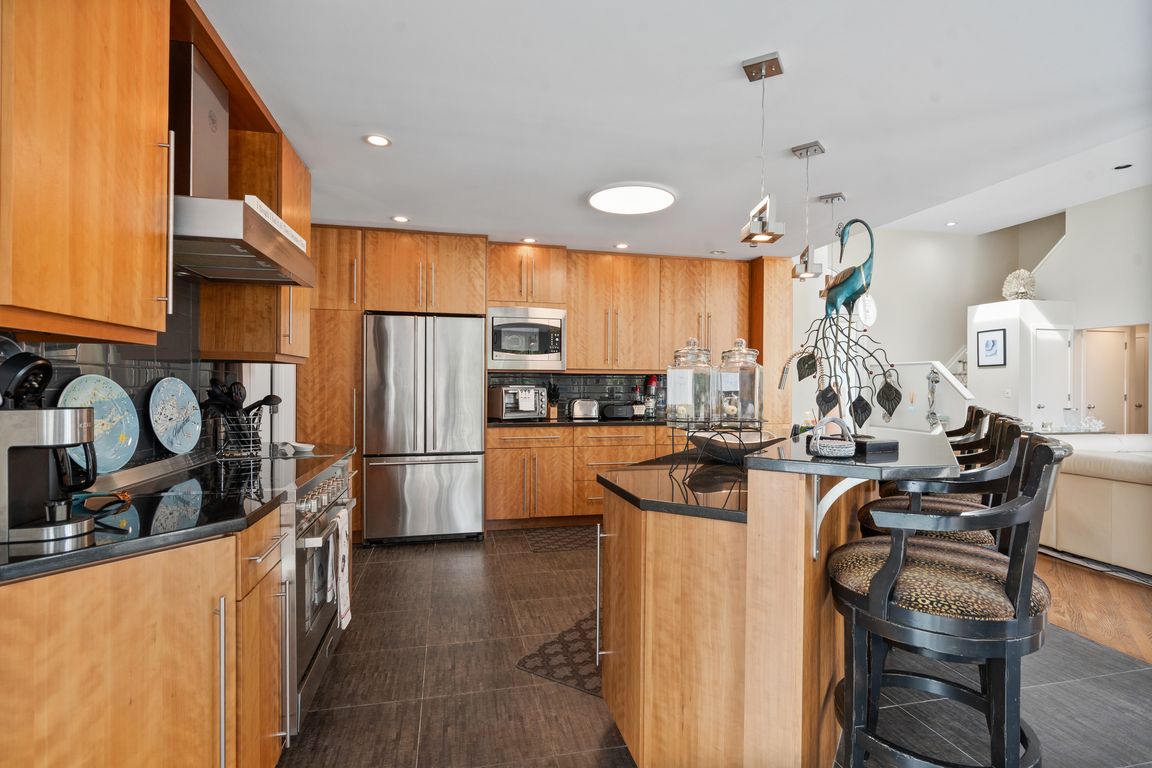
For sale
$2,399,000
7beds
4,136sqft
9 Peacock Path, East Quogue, NY 11942
7beds
4,136sqft
Single family residence, residential
Built in 1997
0.93 Acres
2 Garage spaces
$580 price/sqft
What's special
Tucked away on a peaceful lane is this beautifully updated contemporary that optimizes country living in the Hamptons. Set back and nestled on a professionally landscaped property you enter the home via double etched-glass door that lead to the great room with walls of glass that bring in great light and ...
- 6 days |
- 819 |
- 25 |
Source: OneKey® MLS,MLS#: 913359
Travel times
Living Room
Kitchen
Theater
Basement (Finished)
Outdoor 1
Zillow last checked: 7 hours ago
Listing updated: 13 hours ago
Listing by:
Daniel Gale Sothebys Intl Rlty 516-334-3606,
Nancy A. Jarvis CBR 516-850-2110,
Nancy A. Jarvis 631-288-1050,
Daniel Gale Sothebys Intl Rlty
Source: OneKey® MLS,MLS#: 913359
Facts & features
Interior
Bedrooms & bathrooms
- Bedrooms: 7
- Bathrooms: 6
- Full bathrooms: 5
- 1/2 bathrooms: 1
Other
- Description: Full, finished with theater room, huge rec room with wet bar, gym, storage galore, cedar closet, outside entrance.
- Level: Basement
Other
- Description: Entry foyer open to great room w.walls of glass and sliders to deck, open kitchen with island, dining room, 4 bedrooms, 3.5 baths, laundry
- Level: First
Other
- Description: Staircase to separate 2nd level that includes 2 bedrooms and full bath
- Level: Second
Other
- Description: Main stairs to large landing and primary suite with bedroom with fireplace, sitting area, spa bath, sliders to private deck
- Level: Second
Heating
- Forced Air, Oil, Propane
Cooling
- Central Air, Ductless
Appliances
- Included: Dishwasher, Dryer, Electric Range, Exhaust Fan, Microwave, Refrigerator, Stainless Steel Appliance(s), Washer
- Laundry: Washer/Dryer Hookup
Features
- First Floor Bedroom, First Floor Full Bath, Breakfast Bar, Built-in Features, Ceiling Fan(s), Central Vacuum, Chandelier, Chefs Kitchen, Double Vanity, Eat-in Kitchen, Entrance Foyer, Formal Dining, High Speed Internet, Kitchen Island, Open Floorplan, Open Kitchen, Primary Bathroom, Master Downstairs, Recessed Lighting, Soaking Tub, Storage
- Flooring: Carpet, Hardwood, Tile, Vinyl
- Windows: Double Pane Windows, Floor to Ceiling Windows, Oversized Windows, Screens, Skylight(s), Wall of Windows
- Basement: Finished,Full,Storage Space,Walk-Out Access
- Attic: Full,Pull Stairs
- Number of fireplaces: 2
- Fireplace features: Bedroom, Living Room, Wood Burning
Interior area
- Total structure area: 4,136
- Total interior livable area: 4,136 sqft
Property
Parking
- Total spaces: 8
- Parking features: Driveway, Garage, Garage Door Opener, Storage
- Garage spaces: 2
- Has uncovered spaces: Yes
Features
- Levels: Three Or More
- Patio & porch: Covered, Deck
- Exterior features: Basketball Hoop, Garden, Lighting, Mailbox, Rain Gutters, Tennis Court(s)
- Has private pool: Yes
- Pool features: In Ground, Outdoor Pool, Pool Cover, Salt Water, Vinyl
- Fencing: Back Yard
Lot
- Size: 0.93 Acres
- Features: Back Yard, Front Yard, Garden, Landscaped, Level, Near Golf Course, Near School, Near Shops, Private, Sprinklers In Front, Sprinklers In Rear
Details
- Parcel number: 0900313000100042074
- Special conditions: None
Construction
Type & style
- Home type: SingleFamily
- Architectural style: Contemporary
- Property subtype: Single Family Residence, Residential
Materials
- Wood Siding
- Foundation: Concrete Perimeter
Condition
- Updated/Remodeled
- Year built: 1997
- Major remodel year: 2020
Utilities & green energy
- Sewer: Cesspool
- Water: Public
- Utilities for property: Cable Available, Electricity Connected, Water Connected
Community & HOA
Community
- Security: Security Lights, Security System, Smoke Detector(s), Video Cameras
HOA
- Has HOA: No
Location
- Region: East Quogue
Financial & listing details
- Price per square foot: $580/sqft
- Tax assessed value: $1,758,700
- Annual tax amount: $8,103
- Date on market: 10/8/2025
- Listing agreement: Exclusive Right To Sell
- Electric utility on property: Yes