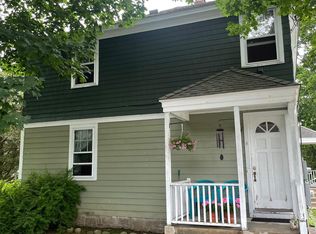Built in 1995 this Cape Cod style home is surrounded by beautiful perennial gardens and ready to move in. This 4 bedroom and 2 bath home has a wrap around 25 X 10 FT deck and is perfect for entertaining family and friends. The 17 X 13 FT living room has a brick wood burning fireplace and an alarm system and sprinkler system are already installed. The detached 2 car garage includes a large workshop area in the rear. This home has many unique features...call and schedule a private showing.
This property is off market, which means it's not currently listed for sale or rent on Zillow. This may be different from what's available on other websites or public sources.

