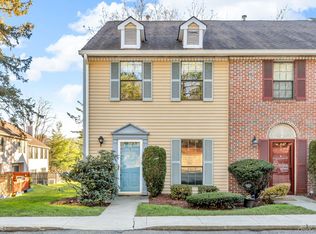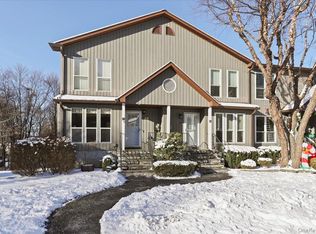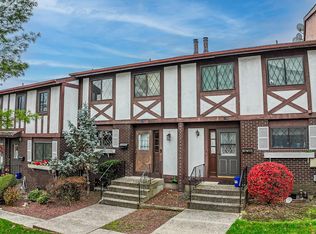This spacious and sun-filled 3 lev3l townhouse lives like a single-family home, offering three beautifully finished levels including a walk-out basement and serene, private wooded views, all with the benefit of low HOA fees. The updated kitchen features an open layout with a center island, granite countertops, white-washed cabinets, a pantry, and stainless-steel appliances including gas cooking, making it perfect for everyday living and entertaining. The bright and airy living room is filled with natural light through a large front window. Upstairs, both generously sized bedrooms feature private en-suite bathrooms and skylights for added natural light. The walk-out lower level adds valuable living space, including a family room with built-ins, a powder room, laundry area with updated front-loading machines, and plenty of storage. It opens to a private patio surrounded by peaceful wooded views, ideal for relaxing or entertaining outdoors. It is conveniently located near shopping, dining, restaurants, and major highways.
Pending
$439,000
9 Pheasant Walk, Peekskill, NY 10566
2beds
1,693sqft
Condominium, Residential
Built in 1985
-- sqft lot
$-- Zestimate®
$259/sqft
$385/mo HOA
What's special
Private wooded viewsPeaceful wooded viewsGenerously sized bedroomsPowder roomWalk-out basementPrivate patioLaundry area
- 131 days |
- 40 |
- 0 |
Zillow last checked: 8 hours ago
Listing updated: September 06, 2025 at 12:08am
Listing by:
Julia B Fee Sothebys Int. Rlty 914-295-3500,
Jo Ann Reilly 914-582-6467
Source: OneKey® MLS,MLS#: 896017
Facts & features
Interior
Bedrooms & bathrooms
- Bedrooms: 2
- Bathrooms: 3
- Full bathrooms: 2
- 1/2 bathrooms: 1
Other
- Description: Entry hall, Living Room, Eat in Kitchen/Dining Area
- Level: First
Other
- Description: Primary Bedroom & Bathroom, Second Bedroom & Private Bathroom, Linen closet
- Level: Second
Other
- Description: Walk out basement Family Room and built-ins, Private Patio, Powder Room, Laundry, Mechanicals
- Level: Lower
Heating
- Has Heating (Unspecified Type)
Cooling
- Central Air
Appliances
- Included: Dishwasher, Dryer, Gas Range, Refrigerator, Washer
- Laundry: In Unit, Laundry Room
Features
- Built-in Features, Ceiling Fan(s), Eat-in Kitchen, Entrance Foyer, Granite Counters, Kitchen Island, Open Kitchen, Pantry, Primary Bathroom, Storage
- Flooring: Hardwood, Laminate
- Basement: Finished,Walk-Out Access
- Attic: Scuttle
- Has fireplace: No
- Common walls with other units/homes: 2+ Common Walls,No One Above,No One Below
Interior area
- Total structure area: 1,693
- Total interior livable area: 1,693 sqft
Video & virtual tour
Property
Parking
- Total spaces: 2
Features
- Levels: Three Or More
- Patio & porch: Patio
- Exterior features: Private Entrance
- Has view: Yes
- View description: Trees/Woods
Lot
- Size: 8,276 Square Feet
Details
- Parcel number: 120002301900001000002702G
- Special conditions: None
Construction
Type & style
- Home type: Condo
- Property subtype: Condominium, Residential
- Attached to another structure: Yes
Materials
- HardiPlank Type
Condition
- Year built: 1985
Utilities & green energy
- Sewer: Public Sewer
- Water: Public
- Utilities for property: Cable Connected
Community & HOA
Community
- Subdivision: The Meadows
HOA
- Has HOA: Yes
- Amenities included: Landscaping, Maintenance Grounds, Snow Removal
- Services included: Maintenance Structure, Maintenance Grounds, Snow Removal
- HOA fee: $385 monthly
- HOA name: Lions Gate
- HOA phone: 845-306-7604
Location
- Region: Peekskill
Financial & listing details
- Price per square foot: $259/sqft
- Tax assessed value: $4,361
- Annual tax amount: $5,425
- Date on market: 8/14/2025
- Cumulative days on market: 130 days
- Listing agreement: Exclusive Right To Sell
Estimated market value
Not available
Estimated sales range
Not available
Not available
Price history
Price history
| Date | Event | Price |
|---|---|---|
| 9/5/2025 | Pending sale | $439,000$259/sqft |
Source: | ||
| 8/14/2025 | Listed for sale | $439,000+22%$259/sqft |
Source: | ||
| 2/5/2020 | Sold | $359,900-1.4%$213/sqft |
Source: | ||
| 5/4/2019 | Listing removed | $365,000$216/sqft |
Source: Coldwell Banker Res Brokerage #4926658 Report a problem | ||
| 5/1/2019 | Listed for sale | $365,000+69.4%$216/sqft |
Source: Coldwell Banker Residential Brokerage - Pleasantville Office #4926658 Report a problem | ||
Public tax history
Public tax history
| Year | Property taxes | Tax assessment |
|---|---|---|
| 2023 | -- | $4,361 |
| 2022 | -- | $4,361 |
| 2021 | -- | $4,361 |
Find assessor info on the county website
BuyAbility℠ payment
Estimated monthly payment
Boost your down payment with 6% savings match
Earn up to a 6% match & get a competitive APY with a *. Zillow has partnered with to help get you home faster.
Learn more*Terms apply. Match provided by Foyer. Account offered by Pacific West Bank, Member FDIC.Climate risks
Neighborhood: 10566
Nearby schools
GreatSchools rating
- 5/10Hillcrest SchoolGrades: 3-5Distance: 0.7 mi
- 3/10Peekskill Middle SchoolGrades: 6-8Distance: 1.6 mi
- 3/10Peekskill High SchoolGrades: 9-12Distance: 1.3 mi
Schools provided by the listing agent
- Elementary: Hillcrest
- Middle: Peekskill Middle School
- High: Peekskill High School
Source: OneKey® MLS. This data may not be complete. We recommend contacting the local school district to confirm school assignments for this home.
- Loading




