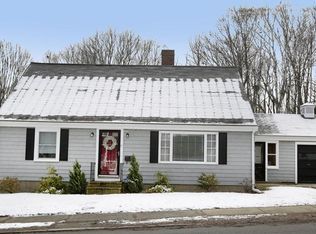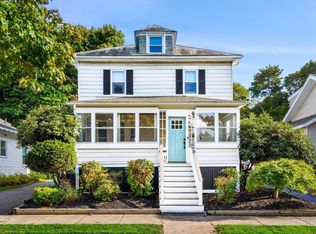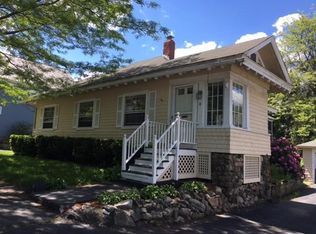Sold for $615,000
$615,000
9 Pickman Rd, Salem, MA 01970
3beds
1,501sqft
Single Family Residence
Built in 1930
4,626 Square Feet Lot
$622,600 Zestimate®
$410/sqft
$3,450 Estimated rent
Home value
$622,600
$591,000 - $654,000
$3,450/mo
Zestimate® history
Loading...
Owner options
Explore your selling options
What's special
Settle in just in time for a beautiful Salem spring! Don't miss this welcoming bungalow on a quiet, dead end South Salem street. Enjoy 1 floor living w/ expansion possibilities in the unfinished walk-up attic. This home has all the character you can wish for in a historic town like Salem with tasteful modern updates - a sunsplashed kitchen with SS appliances, beautiful, well crafted molding & trim work, artistic tile surrounding the wood-burning fireplace in your dining room, and a cozy, enclosed sunroom with new, energy efficient windows to enjoy your morning coffee and evening cocktails. The backyard includes a paved patio for summer BBQ's, a retaining wall with gardening space, and a grassy area backing up to a dense forest great for hiking and exploring. 5 miles of hiking trails/conservation land accessible just steps away. Close to Salem State, commuter rail, parks, beaches, shopping, historic downtown Salem, and so much more!
Zillow last checked: 8 hours ago
Listing updated: March 17, 2024 at 09:46am
Listed by:
Bridget Haranas 978-230-1802,
REMAX Executive Realty 508-435-6700
Bought with:
Non Member
Non Member Office
Source: MLS PIN,MLS#: 73198889
Facts & features
Interior
Bedrooms & bathrooms
- Bedrooms: 3
- Bathrooms: 1
- Full bathrooms: 1
Primary bedroom
- Level: First
- Area: 279.3
- Dimensions: 19 x 14.7
Bedroom 2
- Level: First
- Area: 106.08
- Dimensions: 10.4 x 10.2
Bedroom 3
- Area: 129.87
- Dimensions: 11.7 x 11.1
Bathroom 1
- Features: Bathroom - Full, Bathroom - With Tub & Shower
- Level: First
- Area: 57
- Dimensions: 7.5 x 7.6
Dining room
- Features: Flooring - Wood, Window(s) - Picture, Open Floorplan, Lighting - Overhead, Decorative Molding
- Level: Main,First
- Area: 132.41
- Dimensions: 10.1 x 13.11
Kitchen
- Features: Flooring - Vinyl, Window(s) - Bay/Bow/Box, Breakfast Bar / Nook, Stainless Steel Appliances, Peninsula, Lighting - Overhead
- Level: Main,First
- Area: 201.25
- Dimensions: 12.5 x 16.1
Living room
- Features: Flooring - Hardwood, Cable Hookup, Open Floorplan, Lighting - Overhead, Decorative Molding
- Level: Main,First
- Area: 138.75
- Dimensions: 12.5 x 11.1
Heating
- Forced Air, Oil
Cooling
- Window Unit(s)
Appliances
- Included: Range, Oven, Dishwasher, Disposal, Microwave, Refrigerator, Freezer, Washer, Dryer
- Laundry: In Basement
Features
- Sun Room, Walk-up Attic, Internet Available - Unknown
- Flooring: Wood, Tile, Flooring - Wood
- Basement: Unfinished
- Number of fireplaces: 1
- Fireplace features: Dining Room
Interior area
- Total structure area: 1,501
- Total interior livable area: 1,501 sqft
Property
Parking
- Total spaces: 4
- Parking features: Detached, Paved Drive, Off Street, Tandem
- Garage spaces: 1
- Uncovered spaces: 3
Features
- Patio & porch: Porch - Enclosed, Patio
- Exterior features: Porch - Enclosed, Patio, Stone Wall
- Waterfront features: 1 to 2 Mile To Beach
Lot
- Size: 4,626 sqft
Details
- Parcel number: M:31 L:0018,2133757
- Zoning: R1
Construction
Type & style
- Home type: SingleFamily
- Architectural style: Bungalow
- Property subtype: Single Family Residence
Materials
- Stone
- Foundation: Concrete Perimeter, Stone
Condition
- Year built: 1930
Utilities & green energy
- Electric: Circuit Breakers
- Sewer: Public Sewer
- Water: Public
- Utilities for property: for Electric Range
Community & neighborhood
Community
- Community features: Public Transportation, Shopping, Park, Walk/Jog Trails, Medical Facility, Conservation Area, Highway Access, Public School, T-Station
Location
- Region: Salem
Other
Other facts
- Road surface type: Paved
Price history
| Date | Event | Price |
|---|---|---|
| 3/15/2024 | Sold | $615,000+2.5%$410/sqft |
Source: MLS PIN #73198889 Report a problem | ||
| 2/13/2024 | Contingent | $599,999$400/sqft |
Source: MLS PIN #73198889 Report a problem | ||
| 2/7/2024 | Listed for sale | $599,999+11.1%$400/sqft |
Source: MLS PIN #73198889 Report a problem | ||
| 1/26/2024 | Listing removed | -- |
Source: Zillow Rentals Report a problem | ||
| 1/18/2024 | Listed for rent | $3,850+4.2%$3/sqft |
Source: Zillow Rentals Report a problem | ||
Public tax history
| Year | Property taxes | Tax assessment |
|---|---|---|
| 2025 | $6,251 +17.7% | $551,200 +20.6% |
| 2024 | $5,313 +4.9% | $457,200 +13% |
| 2023 | $5,063 | $404,700 |
Find assessor info on the county website
Neighborhood: 01970
Nearby schools
GreatSchools rating
- 4/10Horace Mann Laboratory SchoolGrades: PK-5Distance: 1.1 mi
- 5/10Saltonstall SchoolGrades: K-8Distance: 1.3 mi
- 4/10Salem High SchoolGrades: 9-12Distance: 1.1 mi
Get a cash offer in 3 minutes
Find out how much your home could sell for in as little as 3 minutes with a no-obligation cash offer.
Estimated market value$622,600
Get a cash offer in 3 minutes
Find out how much your home could sell for in as little as 3 minutes with a no-obligation cash offer.
Estimated market value
$622,600


