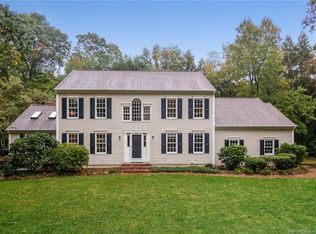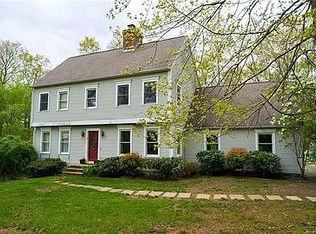Life is perfect on Wrights Pond! Welcome to a little peace of paradise in this beautiful Colonial privately tucked away in the quiet corner of town. You enter the foyer to a cathedral 3 story staircase, a comfortable den/office/ library off to the right and a grand formal dining area to the left just waiting for the largest of gatherings. The Kitchen boasts stainless appliances with a granite island, pantry, and open informal breakfast area. The entire first floor flows seamlessly from the dining to the kitchen to the great room to the expansive deck facing the water view! A private screened in porch off the kitchen area offers more entertainment opportunities. The upper story supports two spacious guest bedrooms and the expansive main bedroom suite that features, a walk in closet, a Juliet balcony, spa bath, and extra area for storage or dressing room. A walk up attic has the potential for additional finished living space if desired. The lower level has a wonderful finished space for a game of pool or movie night! Enjoy paddling, fishing, ice skating, or just breathe in the fresh air and enticing beauty. Just 2 hours to New York or Boston, beaches and shopping. Don't miss out!
This property is off market, which means it's not currently listed for sale or rent on Zillow. This may be different from what's available on other websites or public sources.

