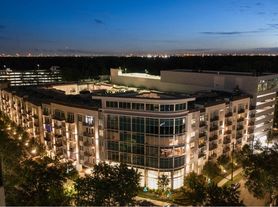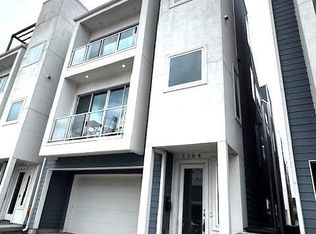Opportunity awaits at this rare Mid-Century sanctuary tucked at the end of a cul-de-sac in prestigious River Oaks. Behind a private gated entrance, a circular drive welcomes you to this timeless 4-bedroom, 4.1-bath home. Inside, floor-to-ceiling windows showcase breathtaking panoramic views and bring the outdoors in. The open-plan design features a wet bar with copper countertops that connects to the formal dining and family rooms. A spacious island kitchen and light-filled breakfast room complete the living spaces on the first floor. The luxurious primary suite offers dual spa-inspired baths and an adjacent study for added privacy. Upstairs, three additional bedrooms share two beautifully updated marble baths. Step outside to your private retreat with a sparkling pool and scenic rolling green views. This is a rare opportunity to lease an architectural gem in one of Houston's most coveted neighborhoods.
Copyright notice - Data provided by HAR.com 2022 - All information provided should be independently verified.
House for rent
$25,000/mo
9 Pinehill Ln, Houston, TX 77019
4beds
4,947sqft
Price may not include required fees and charges.
Singlefamily
Available now
-- Pets
Electric, ceiling fan
Electric dryer hookup laundry
1 Carport space parking
Natural gas, fireplace
What's special
- 22 days
- on Zillow |
- -- |
- -- |
Travel times
Renting now? Get $1,000 closer to owning
Unlock a $400 renter bonus, plus up to a $600 savings match when you open a Foyer+ account.
Offers by Foyer; terms for both apply. Details on landing page.
Facts & features
Interior
Bedrooms & bathrooms
- Bedrooms: 4
- Bathrooms: 5
- Full bathrooms: 4
- 1/2 bathrooms: 1
Rooms
- Room types: Breakfast Nook, Family Room
Heating
- Natural Gas, Fireplace
Cooling
- Electric, Ceiling Fan
Appliances
- Included: Dishwasher, Disposal, Double Oven, Dryer, Microwave, Refrigerator, Stove, Washer
- Laundry: Electric Dryer Hookup, Gas Dryer Hookup, In Unit, Washer Hookup
Features
- Brick Walls, Ceiling Fan(s), En-Suite Bath, Formal Entry/Foyer, Prewired for Alarm System, Primary Bed - 1st Floor, Walk-In Closet(s), Wet Bar, Wired for Sound
- Flooring: Concrete, Wood
- Has fireplace: Yes
Interior area
- Total interior livable area: 4,947 sqft
Property
Parking
- Total spaces: 1
- Parking features: Carport, Covered
- Has carport: Yes
- Details: Contact manager
Features
- Stories: 2
- Exterior features: 1 Living Area, 1 Up to 2 Acres, Above Ground, Additional Parking, Architecture Style: Contemporary/Modern, Attached Carport, Back Yard, Brick Walls, Cul-De-Sac, Electric Dryer Hookup, Electric Gate, En-Suite Bath, Entry, Flooring: Concrete, Flooring: Wood, Formal Dining, Formal Entry/Foyer, Full Size, Garbage Service, Gas, Gas Dryer Hookup, Gated, Gunite, Heating: Gas, Ice Maker, Living Area - 1st Floor, Lot Features: Back Yard, Cul-De-Sac, Subdivided, 1 Up to 2 Acres, No Garage, Paid Patrol, Patio/Deck, Prewired for Alarm System, Primary Bed - 1st Floor, Secured, Sprinkler System, Subdivided, Trash Pick Up, Utility Room, Walk-In Closet(s), Washer Hookup, Wet Bar, Wired for Sound
- Has private pool: Yes
Details
- Parcel number: 0601620930005
Construction
Type & style
- Home type: SingleFamily
- Property subtype: SingleFamily
Condition
- Year built: 1959
Community & HOA
Community
- Security: Security System
HOA
- Amenities included: Pool
Location
- Region: Houston
Financial & listing details
- Lease term: Long Term,12 Months
Price history
| Date | Event | Price |
|---|---|---|
| 9/12/2025 | Price change | $25,000-28.6%$5/sqft |
Source: | ||
| 7/13/2025 | Listed for rent | $35,000$7/sqft |
Source: | ||
| 2/12/2014 | Listing removed | $3,495,000$706/sqft |
Source: Greenwood King Properties #80120908 | ||
| 2/8/2014 | Pending sale | $3,495,000$706/sqft |
Source: Greenwood King Properties #80120908 | ||
| 11/24/2013 | Price change | $3,495,000-12.5%$706/sqft |
Source: Greenwood King Properties #80120908 | ||

