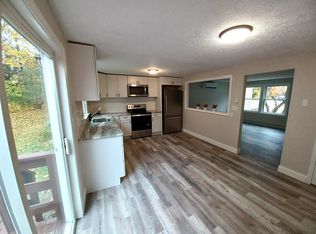Closed
$365,000
9 Powder Mill Drive #9, Kennebunk, ME 04043
3beds
1,404sqft
Condominium
Built in 1985
-- sqft lot
$446,800 Zestimate®
$260/sqft
$2,446 Estimated rent
Home value
$446,800
$416,000 - $483,000
$2,446/mo
Zestimate® history
Loading...
Owner options
Explore your selling options
What's special
Stunning year-round end unit 3 bedroom, 1 bath townhouse, completely renovated. All new!!... Stainless appliances, heating systems, forced hot water oil furnace & electric hot water heater, plus electric baseboard, all floors with new luxury vinyl tile, new bathroom vanity & fixtures. Gorgeous new granite countertops, breakfast island, new plumbing, new electrical, new bath, and freshly painted throughout. Finished attic on 3rd floor for 3rd bedroom with egress double windows, new washer/ dryer in heated insulated basement, and low $280 condo fee per month . Nice deck overlooking woods. Come to Kennebunk and enjoy all it has to offer such as boating, shopping, kayaking, hiking/biking the eastern trail, and beautiful Kennebunk beaches only a few miles away! Pets allowed! Open House Sat-Sun August 19-20, 11am to 2pm.
Zillow last checked: 8 hours ago
Listing updated: April 16, 2025 at 08:14am
Listed by:
Coldwell Banker Realty 207-967-9900
Bought with:
Portside Real Estate Group
Source: Maine Listings,MLS#: 1569234
Facts & features
Interior
Bedrooms & bathrooms
- Bedrooms: 3
- Bathrooms: 1
- Full bathrooms: 1
Bedroom 1
- Level: Second
Bedroom 2
- Level: Second
Bedroom 3
- Level: Third
Kitchen
- Level: First
Living room
- Level: First
Heating
- Baseboard, Direct Vent Furnace, Hot Water, Radiant
Cooling
- None
Appliances
- Included: Dishwasher, Dryer, Microwave, Electric Range, Refrigerator, Washer, ENERGY STAR Qualified Appliances
Features
- Attic, Bathtub, Shower
- Flooring: Tile, Vinyl
- Doors: Storm Door(s)
- Windows: Double Pane Windows
- Basement: Interior Entry,Full,Unfinished
- Has fireplace: No
Interior area
- Total structure area: 1,404
- Total interior livable area: 1,404 sqft
- Finished area above ground: 1,404
- Finished area below ground: 0
Property
Parking
- Parking features: Paved, 1 - 4 Spaces, On Site
Features
- Patio & porch: Deck
- Has view: Yes
- View description: Trees/Woods
- Body of water: Kennebunk River
- Frontage length: Waterfrontage: 3000,Waterfrontage Shared: 3000
Lot
- Size: 1 Acres
- Features: Interior Lot, City Lot, Near Golf Course, Near Public Beach, Near Shopping, Near Turnpike/Interstate, Near Town, Open Lot, Right of Way, Rolling Slope, Sidewalks, Landscaped
Details
- Zoning: SC
- Other equipment: Internet Access Available
Construction
Type & style
- Home type: Condo
- Architectural style: Other
- Property subtype: Condominium
Materials
- Wood Frame, Clapboard, Vinyl Siding
- Roof: Shingle
Condition
- Year built: 1985
Utilities & green energy
- Electric: Circuit Breakers
- Sewer: Public Sewer
- Water: Public
- Utilities for property: Utilities On
Community & neighborhood
Location
- Region: Kennebunk
- Subdivision: Powder Mill Condominiums
HOA & financial
HOA
- Has HOA: Yes
- HOA fee: $280 monthly
Other
Other facts
- Road surface type: Paved
Price history
| Date | Event | Price |
|---|---|---|
| 10/13/2023 | Sold | $365,000$260/sqft |
Source: | ||
| 9/13/2023 | Pending sale | $365,000$260/sqft |
Source: | ||
| 8/26/2023 | Price change | $365,000-1.3%$260/sqft |
Source: | ||
| 8/18/2023 | Listed for sale | $369,900$263/sqft |
Source: | ||
Public tax history
Tax history is unavailable.
Neighborhood: 04043
Nearby schools
GreatSchools rating
- 9/10Sea Road SchoolGrades: 3-5Distance: 1.5 mi
- 10/10Middle School Of The KennebunksGrades: 6-8Distance: 2.7 mi
- 9/10Kennebunk High SchoolGrades: 9-12Distance: 1.3 mi

Get pre-qualified for a loan
At Zillow Home Loans, we can pre-qualify you in as little as 5 minutes with no impact to your credit score.An equal housing lender. NMLS #10287.
Sell for more on Zillow
Get a free Zillow Showcase℠ listing and you could sell for .
$446,800
2% more+ $8,936
With Zillow Showcase(estimated)
$455,736