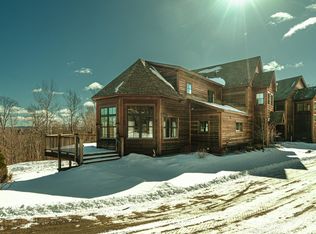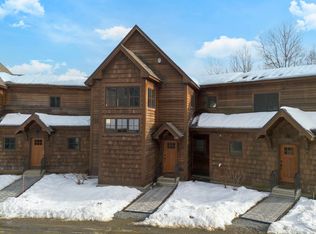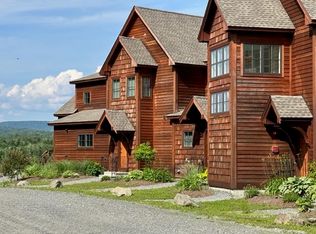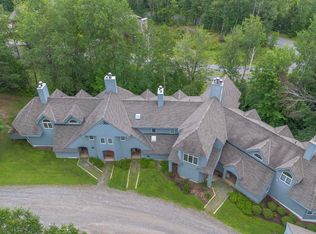Closed
Listed by:
John G Redd,
Skihome Realty 802-464-2366
Bought with: Berkley & Veller Greenwood/Dover
$683,750
9 Powderhorn Lane #7-C, Wilmington, VT 05363
3beds
1,811sqft
Condominium, Townhouse
Built in 2019
4,356 Square Feet Lot
$684,100 Zestimate®
$378/sqft
$-- Estimated rent
Home value
$684,100
$458,000 - $1.03M
Not available
Zestimate® history
Loading...
Owner options
Explore your selling options
What's special
Discover the ultimate mountain retreat with this stunning new condo nestled on the slopes of the Hermitage Club Ski Area. Designed with practicality and elegance in mind, this residence features upscale fixtures and finishes throughout an inviting open floor plan that’s perfect for entertaining family and friends. Gather around the cozy gas fieldstone fireplace in the Great Room, an ideal setting for creating lasting memories. Step outside to enjoy the expansive 10' x 18' deck, perfect for warm-weather relaxation and gatherings. Unfurnished and awaiting your personal touch, this townhome offers the perfect canvas to make it your own. With breathtaking eastern views, you’ll be treated to spectacular sunrises and moonrises over the distant hills. Plus, you’re just 3 miles from Mount Snow via Handle Rd. and a mere 4 miles from the charming shops and restaurants of Wilmington Village. Embrace the mountain lifestyle—your dream home awaits!
Zillow last checked: 8 hours ago
Listing updated: January 28, 2025 at 01:09pm
Listed by:
John G Redd,
Skihome Realty 802-464-2366
Bought with:
Adam R Palmiter
Berkley & Veller Greenwood/Dover
Source: PrimeMLS,MLS#: 5022340
Facts & features
Interior
Bedrooms & bathrooms
- Bedrooms: 3
- Bathrooms: 3
- Full bathrooms: 2
- 1/2 bathrooms: 1
Heating
- Propane, Hot Air
Cooling
- Central Air
Appliances
- Included: Gas Cooktop, Dishwasher, Disposal, Dryer, Microwave, Gas Range, Refrigerator, Washer, Propane Water Heater
Features
- Kitchen Island, Kitchen/Dining, Primary BR w/ BA
- Flooring: Carpet, Ceramic Tile, Laminate, Slate/Stone, Vinyl Plank
- Windows: Screens
- Basement: Climate Controlled,Concrete,Finished,Slab,Interior Stairs,Walk-Out Access
- Has fireplace: Yes
- Fireplace features: Gas
Interior area
- Total structure area: 1,871
- Total interior livable area: 1,811 sqft
- Finished area above ground: 1,100
- Finished area below ground: 711
Property
Parking
- Parking features: Shared Driveway, Gravel
Features
- Levels: 3
- Stories: 3
- Exterior features: Trash, Balcony, Deck, Tennis Court(s)
- Has view: Yes
- View description: Mountain(s)
- Frontage length: Road frontage: 0
Lot
- Size: 4,356 sqft
- Features: Condo Development, Landscaped, PRD/PUD, Trail/Near Trail, Views, Near Skiing
Details
- Zoning description: PUD
- Special conditions: In Foreclosure
- Other equipment: Sprinkler System
Construction
Type & style
- Home type: Townhouse
- Property subtype: Condominium, Townhouse
Materials
- Wood Frame, Cedar Exterior, Clapboard Exterior, Shake Siding, Wood Exterior
- Foundation: Below Frost Line, Concrete
- Roof: Architectural Shingle
Condition
- New construction: No
- Year built: 2019
Utilities & green energy
- Electric: 200+ Amp Service, Circuit Breakers
- Sewer: Public Sewer
- Utilities for property: Cable Available, Propane, Underground Utilities, Fiber Optic Internt Avail
Community & neighborhood
Security
- Security features: Carbon Monoxide Detector(s), Smoke Detector(s), HW/Batt Smoke Detector
Location
- Region: Wilmington
- Subdivision: Hermitage Club
HOA & financial
Other financial information
- Additional fee information: Fee: $1424
Price history
| Date | Event | Price |
|---|---|---|
| 1/28/2025 | Sold | $683,750$378/sqft |
Source: | ||
Public tax history
Tax history is unavailable.
Neighborhood: 05363
Nearby schools
GreatSchools rating
- 5/10Deerfield Valley Elementary SchoolGrades: PK-5Distance: 2.4 mi
- 5/10Twin Valley Middle High SchoolGrades: 6-12Distance: 9.3 mi
Schools provided by the listing agent
- Elementary: Deerfield Valley Elem. Sch
- Middle: Twin Valley Middle School
- High: Twin Valley High School
Source: PrimeMLS. This data may not be complete. We recommend contacting the local school district to confirm school assignments for this home.

Get pre-qualified for a loan
At Zillow Home Loans, we can pre-qualify you in as little as 5 minutes with no impact to your credit score.An equal housing lender. NMLS #10287.



