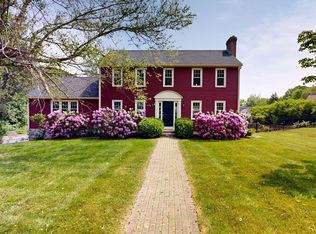Sold for $640,000
$640,000
9 Prouty Ln, Rutland, MA 01543
3beds
2,301sqft
Single Family Residence
Built in 1995
0.87 Acres Lot
$668,500 Zestimate®
$278/sqft
$3,399 Estimated rent
Home value
$668,500
$628,000 - $709,000
$3,399/mo
Zestimate® history
Loading...
Owner options
Explore your selling options
What's special
Picture perfect custom cape style home nestled in a neighborhood setting is ready to be yours. Offering spacious kitchen with maple cabinetry, center island granite counters & informal dining area ,Formal dining room with bay window drenches the room w/ natural light , French doors lead to the family room with cathedral ceilings propane fireplaces, and palladium window, PLUS Brazilian cherry floors through out the main level upgrades woodworking details thru out inc : crown moldings, chair rails, wainscoting and accents . (3) spacious bdrms on the 2nd floor all with wall to wall carpet & plenty of closet space. Common bath features a spa style tile shower , tile flooring and decorative vanity. LL ( not inc in GLA ) has a Finished bonus rm ideal for a play room or gym and Tons of storage. Outside of the home is equally impressive with a shaker exterior, composite deck , large patio area, level back yard abutting town park & a welcoming front parch ..Perfect for seasonal enjoyment
Zillow last checked: 8 hours ago
Listing updated: May 30, 2024 at 12:04pm
Listed by:
Tracey Fiorelli 508-509-8162,
Janice Mitchell R.E., Inc 508-829-6315
Bought with:
Gillian Bonazoli
Coldwell Banker Realty - Worcester
Source: MLS PIN,MLS#: 73223286
Facts & features
Interior
Bedrooms & bathrooms
- Bedrooms: 3
- Bathrooms: 3
- Full bathrooms: 2
- 1/2 bathrooms: 1
Primary bedroom
- Features: Closet, Flooring - Wall to Wall Carpet
- Level: Second
Bedroom 2
- Features: Closet, Flooring - Wall to Wall Carpet
- Level: Second
Bedroom 3
- Features: Closet, Flooring - Wall to Wall Carpet
- Level: Second
Primary bathroom
- Features: No
Bathroom 1
- Features: Bathroom - Full, Flooring - Stone/Ceramic Tile, Countertops - Stone/Granite/Solid
- Level: First
Bathroom 2
- Features: Bathroom - Full, Bathroom - Tiled With Shower Stall, Flooring - Stone/Ceramic Tile
- Level: Second
Bathroom 3
- Features: Bathroom - Half, Flooring - Stone/Ceramic Tile
- Level: Second
Dining room
- Features: Flooring - Hardwood, Window(s) - Bay/Bow/Box
- Level: First
Family room
- Features: Cathedral Ceiling(s), Flooring - Hardwood, French Doors
- Level: First
Kitchen
- Features: Flooring - Hardwood, Dining Area, Countertops - Stone/Granite/Solid, Kitchen Island, Cabinets - Upgraded
- Level: First
Office
- Features: Flooring - Hardwood
- Level: First
Heating
- Forced Air, Electric Baseboard, Oil
Cooling
- None
Appliances
- Included: Range, Dishwasher, Microwave, Refrigerator
- Laundry: In Basement
Features
- Mud Room, Game Room, Office
- Flooring: Wood, Tile, Carpet, Laminate, Flooring - Wall to Wall Carpet, Flooring - Hardwood
- Windows: Insulated Windows
- Basement: Full,Finished,Bulkhead
- Number of fireplaces: 1
- Fireplace features: Family Room
Interior area
- Total structure area: 2,301
- Total interior livable area: 2,301 sqft
Property
Parking
- Total spaces: 6
- Parking features: Attached, Garage Door Opener, Paved Drive
- Attached garage spaces: 2
- Uncovered spaces: 4
Features
- Patio & porch: Porch, Deck, Patio
- Exterior features: Porch, Deck, Patio, Storage
Lot
- Size: 0.87 Acres
- Features: Corner Lot
Details
- Parcel number: M:42C B:A L:4,3742285
- Zoning: Res
Construction
Type & style
- Home type: SingleFamily
- Architectural style: Cape,Contemporary
- Property subtype: Single Family Residence
Materials
- Frame
- Foundation: Concrete Perimeter
- Roof: Shingle
Condition
- Year built: 1995
Utilities & green energy
- Electric: Circuit Breakers
- Sewer: Public Sewer
- Water: Public
Community & neighborhood
Community
- Community features: Pool, Park
Location
- Region: Rutland
Price history
| Date | Event | Price |
|---|---|---|
| 5/30/2024 | Sold | $640,000+6.7%$278/sqft |
Source: MLS PIN #73223286 Report a problem | ||
| 4/11/2024 | Listed for sale | $599,900+11.9%$261/sqft |
Source: MLS PIN #73223286 Report a problem | ||
| 8/16/2021 | Sold | $536,000+2.1%$233/sqft |
Source: MLS PIN #72863163 Report a problem | ||
| 7/25/2021 | Pending sale | $525,000$228/sqft |
Source: MLS PIN #72863163 Report a problem | ||
| 7/12/2021 | Contingent | $525,000$228/sqft |
Source: MLS PIN #72863163 Report a problem | ||
Public tax history
| Year | Property taxes | Tax assessment |
|---|---|---|
| 2025 | $7,235 -3.1% | $508,100 +0.9% |
| 2024 | $7,465 +2% | $503,400 -5.6% |
| 2023 | $7,316 +0.6% | $533,200 +15.7% |
Find assessor info on the county website
Neighborhood: 01543
Nearby schools
GreatSchools rating
- NANaquag Elementary SchoolGrades: K-2Distance: 0.4 mi
- 6/10Central Tree Middle SchoolGrades: 6-8Distance: 0.4 mi
- 7/10Wachusett Regional High SchoolGrades: 9-12Distance: 4.5 mi
Schools provided by the listing agent
- Elementary: Naquag
- Middle: Central Tree
- High: Wachusett
Source: MLS PIN. This data may not be complete. We recommend contacting the local school district to confirm school assignments for this home.

Get pre-qualified for a loan
At Zillow Home Loans, we can pre-qualify you in as little as 5 minutes with no impact to your credit score.An equal housing lender. NMLS #10287.
