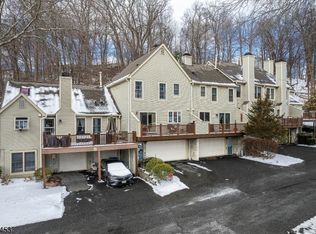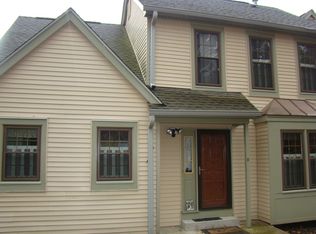Closed
$390,000
9 Quail Run, Allamuchy Twp., NJ 07840
2beds
2baths
--sqft
Single Family Residence
Built in 1988
3,049.2 Square Feet Lot
$392,500 Zestimate®
$--/sqft
$2,196 Estimated rent
Home value
$392,500
$338,000 - $455,000
$2,196/mo
Zestimate® history
Loading...
Owner options
Explore your selling options
What's special
Zillow last checked: 21 hours ago
Listing updated: September 18, 2025 at 08:19am
Listed by:
Frances M Pepe 973-448-1400,
1 Real Estate Network Llc
Bought with:
Gimena K. Cardenas-arbelo
Coldwell Banker Realty
Source: GSMLS,MLS#: 3977780
Facts & features
Price history
| Date | Event | Price |
|---|---|---|
| 9/17/2025 | Sold | $390,000+4% |
Source: | ||
| 8/18/2025 | Pending sale | $375,000 |
Source: | ||
| 7/30/2025 | Listed for sale | $375,000+102.7% |
Source: | ||
| 4/2/2017 | Listing removed | $1,850 |
Source: Weichert Realtors | ||
| 3/7/2017 | Listed for rent | $1,850 |
Source: Weichert Realtors | ||
Public tax history
| Year | Property taxes | Tax assessment |
|---|---|---|
| 2025 | $5,505 | $171,500 |
| 2024 | $5,505 -14% | $171,500 |
| 2023 | $6,404 +1.2% | $171,500 |
Find assessor info on the county website
Neighborhood: 07840
Nearby schools
GreatSchools rating
- NAMountain Villa SchoolGrades: PK-2Distance: 2.1 mi
- 6/10Allamuchy Township Elementary SchoolGrades: 3-8Distance: 2.5 mi
Get a cash offer in 3 minutes
Find out how much your home could sell for in as little as 3 minutes with a no-obligation cash offer.
Estimated market value
$392,500
Get a cash offer in 3 minutes
Find out how much your home could sell for in as little as 3 minutes with a no-obligation cash offer.
Estimated market value
$392,500

