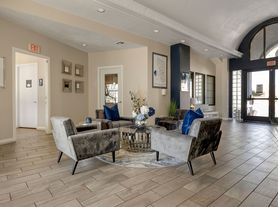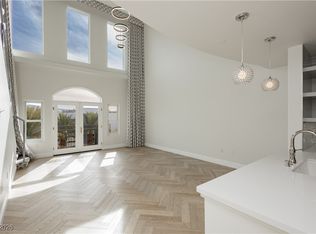Nestled within the highly coveted Quail Ridge community, this exceptionally private residence offers refined living in a serene, resort-style setting. Surrounded by lush landscaping, mature trees, and impeccably maintained grounds, Quail Ridge is renowned for its exclusivity, tranquility, and timeless appeal.
Inside, the home showcases expansive living spaces filled with abundant natural light, soaring ceilings, and elegant architectural details throughout. Designed with both sophistication and comfort in mind, the flowing floor plan is ideal for upscale entertaining as well as everyday living, seamlessly connecting indoor and outdoor spaces.
Step outside to your own private retreat featuring a sparkling pool, framed by mature greenery and complete privacyan increasingly rare luxury in such a prime location. Whether hosting guests or enjoying quiet evenings at home, the outdoor space offers a true resort-like experience. Enjoy the Guard-gated private community in an amazing location.
House for rent
$4,000/mo
Fees may apply
9 Quail Run Rd, Henderson, NV 89014
3beds
3,243sqft
Price may not include required fees and charges. Learn more|
Single family residence
Available now
Air conditioner, ceiling fan
In unit laundry
Garage parking
Fireplace
What's special
Timeless architectural charmTotal privacyResort-style surroundingsSparkling private poolMature treesHigh ceilingsNatural light
- 70 days |
- -- |
- -- |
Zillow last checked: 8 hours ago
Listing updated: February 02, 2026 at 09:47am
Travel times
Looking to buy when your lease ends?
Consider a first-time homebuyer savings account designed to grow your down payment with up to a 6% match & a competitive APY.
Facts & features
Interior
Bedrooms & bathrooms
- Bedrooms: 3
- Bathrooms: 2
- Full bathrooms: 2
Heating
- Fireplace
Cooling
- Air Conditioner, Ceiling Fan
Appliances
- Included: Dishwasher, Disposal, Dryer, Microwave, Refrigerator, WD Hookup, Washer
- Laundry: In Unit
Features
- Ceiling Fan(s), Double Vanity, Handrails, Large Closets, WD Hookup
- Windows: Skylight(s), Window Coverings
- Has fireplace: Yes
Interior area
- Total interior livable area: 3,243 sqft
Property
Parking
- Parking features: Garage
- Has garage: Yes
- Details: Contact manager
Features
- Patio & porch: Patio
- Exterior features: Courtyard, Smoke Free, Tennis Court(s)
- Has private pool: Yes
- Pool features: Pool
Details
- Parcel number: 17806414016
Construction
Type & style
- Home type: SingleFamily
- Property subtype: Single Family Residence
Community & HOA
Community
- Features: Smoke Free, Tennis Court(s)
- Security: Gated Community
HOA
- Amenities included: Pool, Tennis Court(s)
Location
- Region: Henderson
Financial & listing details
- Lease term: 12-month
Price history
| Date | Event | Price |
|---|---|---|
| 1/9/2026 | Price change | $4,000-20%$1/sqft |
Source: Zillow Rentals Report a problem | ||
| 11/29/2025 | Listed for rent | $5,000-23.1%$2/sqft |
Source: Zillow Rentals Report a problem | ||
| 8/22/2025 | Sold | $875,000-4.4%$270/sqft |
Source: | ||
| 7/31/2025 | Contingent | $915,000$282/sqft |
Source: | ||
| 7/17/2025 | Listed for sale | $915,000-8%$282/sqft |
Source: | ||
Neighborhood: Green Valley North
Nearby schools
GreatSchools rating
- 7/10Nate Mack Elementary SchoolGrades: PK-5Distance: 0.2 mi
- 6/10Barbara And Hank Greenspun Junior High SchoolGrades: 6-8Distance: 2.2 mi
- 6/10Green Valley High SchoolGrades: 9-12Distance: 2.3 mi

