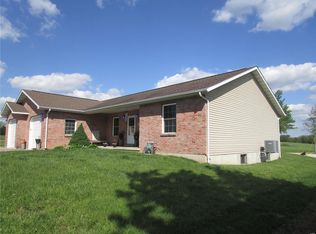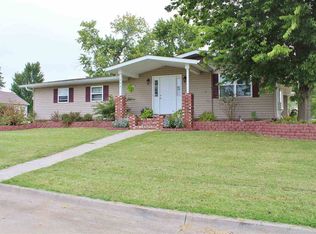Come home for lunch or work out of your own office in your home. This sprawling 3 bedrooms, 2 bath ranch home located in convenient location in Perryville. Offers a large master suite with its very own master bath along with your very own office or nursery room along with a large walk-in closet. Open floor plan that walks out to your covered patio area. Main level laundry and full unfinished basement waiting for your personal touch with area that could be a safe room.
This property is off market, which means it's not currently listed for sale or rent on Zillow. This may be different from what's available on other websites or public sources.


