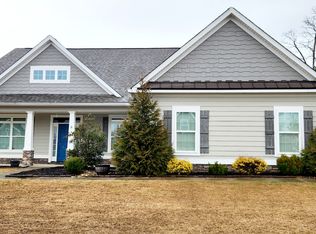Beautiful NEW CONSTRUCTION! Open floor plan features soaring ceilings in the foyer and great room w/ fireplace, Formal Dining room, Hardwood floors, Kitchen with granite countertops, Island & pantry that is open to the breakfast room. Master Bedroom w/on suite featuring tile floors & separate tiled shower, soaking tub and walk in closet. Split bedroom plan with 2 Bedrooms and guest bath, Half bath all on the main floor. Upstairs offers bonus space or 4th bedroom and additional full bath! Purchase early and chose your colors and finishes today!
This property is off market, which means it's not currently listed for sale or rent on Zillow. This may be different from what's available on other websites or public sources.
