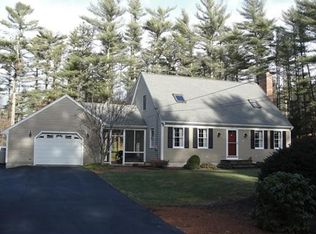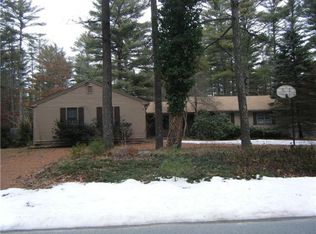Sold for $600,000
$600,000
9 Randall Rd, Rochester, MA 02770
3beds
2,196sqft
Single Family Residence
Built in 1982
1.18 Acres Lot
$610,600 Zestimate®
$273/sqft
$3,763 Estimated rent
Home value
$610,600
$562,000 - $666,000
$3,763/mo
Zestimate® history
Loading...
Owner options
Explore your selling options
What's special
**OPEN HOUSE CANCELED!**SELLER ACCEPTED AN OFFER custom-built Colonial nestled in one of Rochester’s most beloved and well-established neighborhoods—Snipatuit Estates! Proudly owned and lovingly maintained by the same seller for many years, this home offers quality craftsmanship, solid construction, and a flexible layout full of potential. Inside, you’ll find warm wood beams, a beautifully crafted wood ceiling, and a charming brick fireplace that anchors the main living area. With multiple living spaces and great bones throughout, this home is the perfect canvas for your updates and personal touches. Set on a peaceful lot surrounded by mature landscaping, this property offers a rare blend of space, character, and neighborhood charm. Whether you're a first-time buyer looking to build equity or a seasoned renovator ready for your next project, this is your chance to create something truly special.Don’t miss the opportunity to reimagine a home with heart in one of Rochester
Zillow last checked: 8 hours ago
Listing updated: October 16, 2025 at 11:13am
Listed by:
Michelle Humphrey 774-271-0296,
Coldwell Banker Realty - Marion 508-748-3044
Bought with:
Michelle Humphrey
Coldwell Banker Realty - Marion
Source: MLS PIN,MLS#: 73407753
Facts & features
Interior
Bedrooms & bathrooms
- Bedrooms: 3
- Bathrooms: 3
- Full bathrooms: 2
- 1/2 bathrooms: 1
- Main level bedrooms: 1
Primary bedroom
- Features: Closet, Flooring - Hardwood, Flooring - Wood
- Level: Main,First
Bedroom 2
- Features: Bathroom - Full, Closet, Flooring - Wall to Wall Carpet
- Level: Second
Bedroom 3
- Features: Closet, Flooring - Wall to Wall Carpet
- Level: Second
Bedroom 4
- Features: Closet, Flooring - Wall to Wall Carpet
- Level: Second
Primary bathroom
- Features: Yes
Bathroom 1
- Features: Bathroom - Half, Flooring - Stone/Ceramic Tile
- Level: First
Bathroom 2
- Features: Bathroom - Full, Closet - Linen, Flooring - Stone/Ceramic Tile
- Level: Second
Bathroom 3
- Features: Bathroom - Full, Bathroom - With Tub & Shower, Closet - Linen, Flooring - Stone/Ceramic Tile
- Level: Second
Dining room
- Features: Flooring - Hardwood, Flooring - Wood
- Level: Main,First
Kitchen
- Features: Open Floorplan
- Level: Main,First
Living room
- Features: Flooring - Hardwood, Flooring - Wood, French Doors, Exterior Access, Open Floorplan, Lighting - Sconce
- Level: Main,First
Heating
- Baseboard, Oil
Cooling
- None
Appliances
- Included: Range, Dishwasher, Refrigerator, Washer, Dryer
- Laundry: In Basement
Features
- Sun Room, Central Vacuum, Internet Available - Unknown
- Flooring: Tile, Carpet, Hardwood
- Doors: French Doors
- Basement: Full,Bulkhead,Concrete,Unfinished
- Number of fireplaces: 1
- Fireplace features: Living Room
Interior area
- Total structure area: 2,196
- Total interior livable area: 2,196 sqft
- Finished area above ground: 2,196
Property
Parking
- Total spaces: 8
- Parking features: Attached, Paved
- Attached garage spaces: 2
- Uncovered spaces: 6
Features
- Patio & porch: Deck - Wood
- Exterior features: Deck - Wood
- Waterfront features: Lake/Pond, Ocean, Beach Ownership(Deeded Rights)
Lot
- Size: 1.18 Acres
- Features: Wooded, Level
Details
- Parcel number: M:15A L:23,3467639
- Zoning: A/R
Construction
Type & style
- Home type: SingleFamily
- Architectural style: Colonial
- Property subtype: Single Family Residence
Materials
- Frame
- Foundation: Concrete Perimeter
- Roof: Shingle
Condition
- Year built: 1982
Utilities & green energy
- Electric: 100 Amp Service
- Sewer: Inspection Required for Sale
- Water: Private
Community & neighborhood
Community
- Community features: Shopping, Tennis Court(s), Park, Walk/Jog Trails, Stable(s), Golf, Medical Facility, Laundromat, Bike Path, Conservation Area, Highway Access, House of Worship, Marina, Private School, Public School, T-Station
Location
- Region: Rochester
- Subdivision: Snipatuit Estates
Other
Other facts
- Listing terms: Contract
Price history
| Date | Event | Price |
|---|---|---|
| 10/15/2025 | Sold | $600,000+4.3%$273/sqft |
Source: MLS PIN #73407753 Report a problem | ||
| 7/24/2025 | Contingent | $575,000$262/sqft |
Source: MLS PIN #73407753 Report a problem | ||
| 7/22/2025 | Listed for sale | $575,000$262/sqft |
Source: MLS PIN #73407753 Report a problem | ||
Public tax history
| Year | Property taxes | Tax assessment |
|---|---|---|
| 2025 | $6,087 +1.8% | $562,600 +4.1% |
| 2024 | $5,977 +7% | $540,400 +14.8% |
| 2023 | $5,588 +4% | $470,800 +17.2% |
Find assessor info on the county website
Neighborhood: 02770
Nearby schools
GreatSchools rating
- 6/10Rochester Memorial SchoolGrades: PK-6Distance: 2.6 mi
- 5/10Old Rochester Regional Jr High SchoolGrades: 7-8Distance: 7.2 mi
- 8/10Old Rochester Regional High SchoolGrades: 9-12Distance: 7.1 mi
Schools provided by the listing agent
- Elementary: Memorial
- Middle: Orrjhs
- High: Orr Old Colony
Source: MLS PIN. This data may not be complete. We recommend contacting the local school district to confirm school assignments for this home.
Get a cash offer in 3 minutes
Find out how much your home could sell for in as little as 3 minutes with a no-obligation cash offer.
Estimated market value$610,600
Get a cash offer in 3 minutes
Find out how much your home could sell for in as little as 3 minutes with a no-obligation cash offer.
Estimated market value
$610,600

