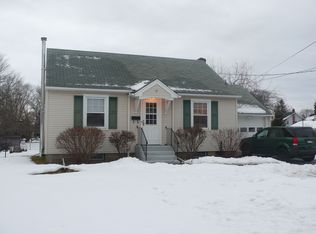Closed
$282,000
9 Ransom Avenue, Castleton, NY 12033
4beds
1,866sqft
Single Family Residence, Residential
Built in 1930
0.27 Acres Lot
$320,100 Zestimate®
$151/sqft
$2,402 Estimated rent
Home value
$320,100
$304,000 - $339,000
$2,402/mo
Zestimate® history
Loading...
Owner options
Explore your selling options
What's special
Quiet Village of Castleton cape Cod style home, w/ 4 Bedrooms, 2 full Bathrooms. This home has a large front porch for relaxing. Walk thru the charming front door to Beautifully refinished hardwood floors throughout the first floor. Eat in kitchen, open to dining area & living room with fireplace. Nice size family room with high ceilings, walk out sliding door to screened porch & large level back yard- partially fenced for dogs. 2 Bedrooms & tastefully updated Full Bathroom complete first floor. Second Floor has a great sun filled space for office, 2 additional Bedrooms & another large full bathroom. Water / sewer / trash approx $250 quarterly per owner.
Zillow last checked: 8 hours ago
Listing updated: August 28, 2024 at 09:42pm
Listed by:
John M Mooney 518-495-3629,
Howard Hanna Capital Inc
Bought with:
Carolyn M Luke, 10401222793
Coldwell Banker Prime Properties
Source: Global MLS,MLS#: 202324090
Facts & features
Interior
Bedrooms & bathrooms
- Bedrooms: 4
- Bathrooms: 2
- Full bathrooms: 2
Bedroom
- Level: First
Bedroom
- Level: First
Bedroom
- Level: Second
Bedroom
- Level: Second
Full bathroom
- Level: First
Full bathroom
- Level: Second
Family room
- Level: First
Kitchen
- Level: First
Living room
- Level: First
Office
- Level: Second
Heating
- Natural Gas, Radiant
Cooling
- Wall Unit(s)
Appliances
- Included: Dishwasher, Gas Oven, Gas Water Heater, Microwave, Oven, Range, Range Hood, Refrigerator, Washer/Dryer
- Laundry: In Basement
Features
- High Speed Internet, Ceiling Fan(s), Vaulted Ceiling(s), Walk-In Closet(s), Built-in Features, Cathedral Ceiling(s), Ceramic Tile Bath
- Flooring: Wood, Ceramic Tile, Hardwood
- Doors: Atrium Door, Storm Door(s)
- Basement: Full
- Number of fireplaces: 1
- Fireplace features: Living Room, Wood Burning
Interior area
- Total structure area: 1,866
- Total interior livable area: 1,866 sqft
- Finished area above ground: 1,866
- Finished area below ground: 0
Property
Parking
- Total spaces: 1
- Parking features: Stone
Features
- Patio & porch: Rear Porch, Side Porch, Wrap Around, Front Porch, Porch
- Exterior features: Other, Garden, Lighting
- Fencing: Wood,Chain Link,Partial
Lot
- Size: 0.27 Acres
- Features: Level, Landscaped
Details
- Additional structures: Shed(s)
- Parcel number: 198.16542
- Zoning description: Single Residence
- Special conditions: Standard
Construction
Type & style
- Home type: SingleFamily
- Property subtype: Single Family Residence, Residential
Materials
- Vinyl Siding, Wood Siding
- Foundation: Block
- Roof: Rubber,Asphalt
Condition
- Updated/Remodeled
- New construction: No
- Year built: 1930
Utilities & green energy
- Electric: Circuit Breakers
- Sewer: Public Sewer
- Water: Public
- Utilities for property: Cable Connected
Community & neighborhood
Security
- Security features: Smoke Detector(s), Carbon Monoxide Detector(s)
Location
- Region: Castleton
Price history
| Date | Event | Price |
|---|---|---|
| 10/30/2023 | Sold | $282,000+3.5%$151/sqft |
Source: | ||
| 9/11/2023 | Pending sale | $272,500$146/sqft |
Source: | ||
| 9/5/2023 | Listed for sale | $272,500$146/sqft |
Source: | ||
Public tax history
| Year | Property taxes | Tax assessment |
|---|---|---|
| 2024 | -- | $154,900 |
| 2023 | -- | $154,900 |
| 2022 | -- | $154,900 |
Find assessor info on the county website
Neighborhood: 12033
Nearby schools
GreatSchools rating
- 7/10Castleton Elementary SchoolGrades: K-6Distance: 0.1 mi
- 6/10Maple Hill High SchoolGrades: 7-12Distance: 2 mi
Schools provided by the listing agent
- High: Maple Hill HS
Source: Global MLS. This data may not be complete. We recommend contacting the local school district to confirm school assignments for this home.
