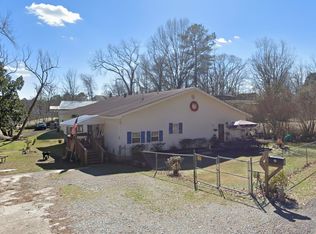Sold for $174,000 on 05/06/25
$174,000
9 Red Tip Ln, Helena, AL 35080
4beds
1,461sqft
Manufactured Home
Built in 1999
0.51 Acres Lot
$175,300 Zestimate®
$119/sqft
$2,321 Estimated rent
Home value
$175,300
$140,000 - $219,000
$2,321/mo
Zestimate® history
Loading...
Owner options
Explore your selling options
What's special
This stunning 4-bedroom, 2-bath offering updated and renovated modern finishes and style throughout. Sitting on .51 acres, it boasts custom-designed bathrooms, sleek luxury vinyl flooring, and an open-concept layout that creates a spacious and inviting atmosphere. The living room features an electric insert fireplace with custom shelving, adding both warmth and charm to the space. The kitchen is a highlight with its gorgeous granite countertops, while a tankless electric water heater ensures energy efficiency. Enjoy your spring/summer afternoons in the back deck and enjoy the tranquility this home offers. Located within the highly sought-after Helena School District and just minutes away from local shops including the new South Shades Crest/Morgan rd Publix, restaurants, and more! This home is truly a must-see. Priced below appraised value, this is an opportunity you won’t want to miss!
Zillow last checked: 8 hours ago
Listing updated: May 07, 2025 at 11:44am
Listed by:
Ana Laura Avalos CELL:2053174373,
Keller Williams Realty Hoover
Bought with:
Greg Arcara
Arcara Residential, LLC
Source: GALMLS,MLS#: 21413204
Facts & features
Interior
Bedrooms & bathrooms
- Bedrooms: 4
- Bathrooms: 2
- Full bathrooms: 2
Primary bedroom
- Level: First
Bedroom 1
- Level: First
Bedroom 2
- Level: First
Bedroom 3
- Level: First
Primary bathroom
- Level: First
Bathroom 1
- Level: First
Kitchen
- Features: Stone Counters
- Level: First
Basement
- Area: 0
Heating
- Central
Cooling
- Central Air
Appliances
- Included: Stove-Electric, Tankless Water Heater
- Laundry: Electric Dryer Hookup, Washer Hookup, Main Level, Laundry Room, Yes
Features
- None, Smooth Ceilings, Tub/Shower Combo
- Flooring: Laminate, Tile, Vinyl
- Basement: Crawl Space
- Attic: None
- Number of fireplaces: 1
- Fireplace features: Ventless, Living Room, Electric
Interior area
- Total interior livable area: 1,461 sqft
- Finished area above ground: 1,461
- Finished area below ground: 0
Property
Parking
- Parking features: Driveway
- Has uncovered spaces: Yes
Features
- Levels: One
- Stories: 1
- Patio & porch: Covered (DECK), Deck
- Exterior features: None
- Pool features: None
- Has view: Yes
- View description: None
- Waterfront features: No
Lot
- Size: 0.51 Acres
Details
- Parcel number: 134182001014.001
- Special conditions: N/A
Construction
Type & style
- Home type: MobileManufactured
- Property subtype: Manufactured Home
Materials
- Vinyl Siding
- Foundation: Pillar/Post/Pier
Condition
- Year built: 1999
Utilities & green energy
- Sewer: Septic Tank
- Water: Public
Community & neighborhood
Location
- Region: Helena
- Subdivision: None
Price history
| Date | Event | Price |
|---|---|---|
| 5/6/2025 | Sold | $174,000-8.4%$119/sqft |
Source: | ||
| 4/8/2025 | Pending sale | $189,900$130/sqft |
Source: | ||
| 3/21/2025 | Listed for sale | $189,900$130/sqft |
Source: | ||
Public tax history
| Year | Property taxes | Tax assessment |
|---|---|---|
| 2025 | $709 +138.9% | $16,120 +109.9% |
| 2024 | $297 -9.4% | $7,680 -8.4% |
| 2023 | $328 +56.2% | $8,380 +47% |
Find assessor info on the county website
Neighborhood: 35080
Nearby schools
GreatSchools rating
- 10/10Helena Intermediate SchoolGrades: 3-5Distance: 1.9 mi
- 7/10Helena Middle SchoolGrades: 6-8Distance: 2.3 mi
- 7/10Helena High SchoolGrades: 9-12Distance: 2.4 mi
Schools provided by the listing agent
- Elementary: Helena
- Middle: Helena
- High: Helena
Source: GALMLS. This data may not be complete. We recommend contacting the local school district to confirm school assignments for this home.
Get a cash offer in 3 minutes
Find out how much your home could sell for in as little as 3 minutes with a no-obligation cash offer.
Estimated market value
$175,300
Get a cash offer in 3 minutes
Find out how much your home could sell for in as little as 3 minutes with a no-obligation cash offer.
Estimated market value
$175,300
