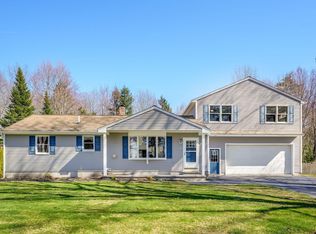Closed
$560,000
9 Ridge Road, Westbrook, ME 04092
3beds
2,108sqft
Single Family Residence
Built in 1981
0.87 Acres Lot
$569,300 Zestimate®
$266/sqft
$3,435 Estimated rent
Home value
$569,300
$524,000 - $621,000
$3,435/mo
Zestimate® history
Loading...
Owner options
Explore your selling options
What's special
Pride of ownership shines in this beautifully maintained one-owner 3 bedroom 2 bath split level home. Nestled on almost an acre of beautifully landscaped property. With spacious living areas and a smart layout, this home offers both comfort and functionality.
The first level features a bright and airy living room with heat pump for a/c and heat and slider to amazing deck to your refreshing swimming pool. Seamlessly flowing into the eat in kitchen with ample cabinet space and updated appliances. Another family room with pellet stove to keep you cozy on those cool nights.
The upper level features three nicely sized bedrooms, an updated full bathroom with double sinks. The large primary bedroom boasts a private en-suite with tiled shower.
The lower level even adds more living space with a finished room great for an office, playroom or gym.
Step outside to enjoy your private backyard oasis, complete with oversized above ground pool, an amazing deck and plenty of room for outdoor activities. High bush blueberries, strawberries and gardens are an extra bonus!
The two car oversized garage provides extra storage and parking for your vehicles.
Additionally highlights include two newer heat pumps to help keep you cool this summer and added heat in the winter. The beautiful curb appeal is sure to please.
Prime location with easy access to all city amenities, yet nestled in a country-like setting.
Zillow last checked: 8 hours ago
Listing updated: June 30, 2025 at 12:18pm
Listed by:
Regency Realty Group
Bought with:
Portside Real Estate Group
Portside Real Estate Group
Source: Maine Listings,MLS#: 1622649
Facts & features
Interior
Bedrooms & bathrooms
- Bedrooms: 3
- Bathrooms: 2
- Full bathrooms: 2
Primary bedroom
- Level: Second
Bedroom 1
- Level: Second
Bedroom 3
- Level: Second
Bonus room
- Level: Basement
Family room
- Level: First
Kitchen
- Level: First
Living room
- Level: First
Heating
- Forced Air, Heat Pump, Pellet Stove
Cooling
- Heat Pump
Appliances
- Included: Dishwasher, Dryer, Electric Range, Refrigerator, Washer
Features
- Bathtub, Pantry, Shower, Primary Bedroom w/Bath
- Flooring: Carpet, Laminate, Tile, Wood
- Doors: Storm Door(s)
- Basement: Bulkhead,Finished,Full
- Has fireplace: No
Interior area
- Total structure area: 2,108
- Total interior livable area: 2,108 sqft
- Finished area above ground: 2,008
- Finished area below ground: 100
Property
Parking
- Total spaces: 2
- Parking features: Paved, 1 - 4 Spaces, On Site, Garage Door Opener
- Attached garage spaces: 2
Features
- Levels: Multi/Split
- Patio & porch: Deck
- Has view: Yes
- View description: Trees/Woods
Lot
- Size: 0.87 Acres
- Features: Near Turnpike/Interstate, Near Town, Neighborhood, Suburban, Level, Landscaped, Wooded
Details
- Additional structures: Shed(s)
- Parcel number: WSBRM020AL014
- Zoning: 13
- Other equipment: Cable
Construction
Type & style
- Home type: SingleFamily
- Architectural style: Split Level
- Property subtype: Single Family Residence
Materials
- Wood Frame, Brick Veneer, Vinyl Siding
- Roof: Pitched,Shingle
Condition
- Year built: 1981
Utilities & green energy
- Electric: Circuit Breakers, Generator Hookup
- Sewer: Private Sewer, Septic Design Available
- Water: Public
- Utilities for property: Utilities On
Green energy
- Energy efficient items: Dehumidifier
- Water conservation: Air Exchanger
Community & neighborhood
Location
- Region: Westbrook
Other
Other facts
- Road surface type: Paved
Price history
| Date | Event | Price |
|---|---|---|
| 6/30/2025 | Sold | $560,000-2.6%$266/sqft |
Source: | ||
| 6/6/2025 | Pending sale | $575,000$273/sqft |
Source: | ||
| 6/2/2025 | Contingent | $575,000$273/sqft |
Source: | ||
| 5/28/2025 | Price change | $575,000-3.2%$273/sqft |
Source: | ||
| 5/15/2025 | Listed for sale | $594,000$282/sqft |
Source: | ||
Public tax history
| Year | Property taxes | Tax assessment |
|---|---|---|
| 2024 | $5,956 | $357,100 |
| 2023 | $5,956 +10.2% | $357,100 +19.6% |
| 2022 | $5,405 +1.5% | $298,600 |
Find assessor info on the county website
Neighborhood: 04092
Nearby schools
GreatSchools rating
- 3/10Congin SchoolGrades: PK-4Distance: 3.4 mi
- 4/10Westbrook Middle SchoolGrades: 5-8Distance: 5.1 mi
- 3/10Westbrook High SchoolGrades: 9-12Distance: 4.5 mi
Get pre-qualified for a loan
At Zillow Home Loans, we can pre-qualify you in as little as 5 minutes with no impact to your credit score.An equal housing lender. NMLS #10287.
Sell with ease on Zillow
Get a Zillow Showcase℠ listing at no additional cost and you could sell for —faster.
$569,300
2% more+$11,386
With Zillow Showcase(estimated)$580,686
