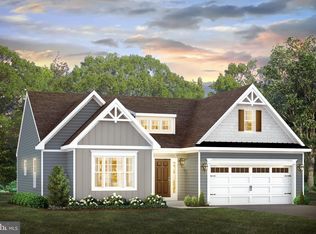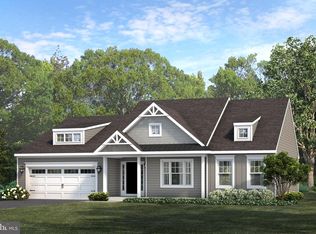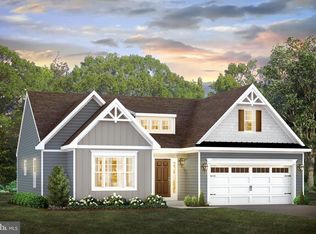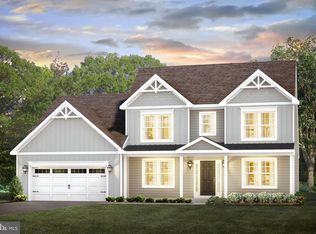Sold for $565,355
$565,355
9 Ridgewood Rd, Quarryville, PA 17566
4beds
1,463sqft
Single Family Residence
Built in 2024
0.31 Acres Lot
$595,300 Zestimate®
$386/sqft
$2,400 Estimated rent
Home value
$595,300
$560,000 - $631,000
$2,400/mo
Zestimate® history
Loading...
Owner options
Explore your selling options
What's special
Discover Hidden Valley Estates—a sanctuary where the vibrant energy of city life seamlessly merges with the serene embrace of suburban tranquility. Tucked away in the outskirts of Quarryville, PA, a mere 14 miles from downtown Lancaster City, and mere moments from charming local boutiques and delightful dining experiences. This exceptional community boasts 40 expansive lots meticulously designed to offer modern conveniences, including public sewer and water access, while enveloped in curated amenities like scenic sidewalks, lush street trees, and peaceful street lighting—an invitation to an idyllic lifestyle. Meet the Juniper model at Hidden Valley Estates, a testament to main floor living, presenting 1,463 square feet of meticulously crafted space. Enjoy the luxury of a first-floor primary bedroom, adorned with walk-in closets and a primary bath, with the option for an elegant tray ceiling. The open concept design seamlessly unites the kitchen, dining room, and great room, creating an inviting and functional space. Discover a harmonious layout where the second bedroom shares access to a full bath with bedroom three, offering a walk-in closet for added convenience. A thoughtful addition of main floor laundry adds further ease to daily living.
Zillow last checked: 8 hours ago
Listing updated: January 20, 2026 at 08:11am
Listed by:
Evan Pirrung 484-356-5887,
Beiler-Campbell Realtors-Kennett Square,
Co-Listing Agent: Dina Avvakumova 610-400-4313,
Beiler-Campbell Realtors-Kennett Square
Bought with:
Evan Pirrung
Beiler-Campbell Realtors-Kennett Square
Dina Avvakumova, rs359327
Beiler-Campbell Realtors-Kennett Square
Source: Bright MLS,MLS#: PALA2058408
Facts & features
Interior
Bedrooms & bathrooms
- Bedrooms: 4
- Bathrooms: 3
- Full bathrooms: 3
- Main level bathrooms: 2
- Main level bedrooms: 3
Primary bedroom
- Level: Main
- Area: 208 Square Feet
- Dimensions: 13 X 16
Bedroom 2
- Level: Main
- Area: 100 Square Feet
- Dimensions: 10 X 10
Bedroom 3
- Level: Main
- Area: 120 Square Feet
- Dimensions: 10 X 12
Bedroom 4
- Level: Lower
Primary bathroom
- Level: Main
Dining room
- Level: Main
- Area: 100 Square Feet
- Dimensions: 10 X 10
Other
- Level: Main
Other
- Level: Lower
Great room
- Level: Main
- Area: 306 Square Feet
- Dimensions: 18 X 17
Kitchen
- Level: Main
Laundry
- Level: Main
Heating
- Central, Forced Air, Propane
Cooling
- Central Air, Electric
Appliances
- Included: Microwave, Oven/Range - Electric, Dishwasher, Water Heater
- Laundry: Main Level, Laundry Room
Features
- Primary Bath(s), Dining Area, Open Floorplan, Bathroom - Tub Shower, Walk-In Closet(s), Kitchen Island, Upgraded Countertops, Dry Wall
- Flooring: Carpet, Hardwood
- Basement: Full,Concrete,Sump Pump,Unfinished
- Has fireplace: No
Interior area
- Total structure area: 2,926
- Total interior livable area: 1,463 sqft
- Finished area above ground: 1,463
- Finished area below ground: 0
Property
Parking
- Total spaces: 4
- Parking features: Garage Faces Front, Inside Entrance, Driveway, Attached
- Attached garage spaces: 2
- Uncovered spaces: 2
Accessibility
- Accessibility features: 2+ Access Exits
Features
- Levels: Two
- Stories: 2
- Pool features: None
- Has view: Yes
- View description: Trees/Woods, Street
Lot
- Size: 0.31 Acres
- Features: Backs to Trees, Rear Yard, Suburban, Unknown Soil Type
Details
- Additional structures: Above Grade, Below Grade
- Parcel number: PORTION OF5302069900000
- Zoning: R
- Special conditions: Standard
Construction
Type & style
- Home type: SingleFamily
- Architectural style: Traditional
- Property subtype: Single Family Residence
Materials
- Frame, Stick Built, Vinyl Siding
- Foundation: Concrete Perimeter
- Roof: Architectural Shingle
Condition
- Excellent
- New construction: Yes
- Year built: 2024
Details
- Builder model: JUNIPER
- Builder name: Cedar Knoll Builders
Utilities & green energy
- Electric: 200+ Amp Service
- Sewer: Public Sewer
- Water: Public
- Utilities for property: Cable Available, Phone Available, Sewer Available, Water Available
Community & neighborhood
Location
- Region: Quarryville
- Subdivision: Hidden Valley Estates
- Municipality: QUARRYVILLE BORO
HOA & financial
HOA
- Has HOA: Yes
- HOA fee: $50 monthly
- Services included: Other, Common Area Maintenance, Trash
- Association name: HIDDEN VALLEY HOA
Other
Other facts
- Listing agreement: Exclusive Right To Sell
- Listing terms: Cash,Conventional,FHA,VA Loan
- Ownership: Fee Simple
- Road surface type: Paved
Price history
| Date | Event | Price |
|---|---|---|
| 4/10/2025 | Sold | $565,355+28.5%$386/sqft |
Source: | ||
| 10/7/2024 | Pending sale | $439,900$301/sqft |
Source: | ||
| 10/7/2024 | Listed for sale | $439,900$301/sqft |
Source: | ||
Public tax history
Tax history is unavailable.
Neighborhood: 17566
Nearby schools
GreatSchools rating
- 6/10Quarryville El SchoolGrades: K-5Distance: 0.8 mi
- 4/10Smith Middle SchoolGrades: 6-8Distance: 1.4 mi
- 4/10Solanco High SchoolGrades: 9-12Distance: 2 mi
Schools provided by the listing agent
- High: Solanco
- District: Solanco
Source: Bright MLS. This data may not be complete. We recommend contacting the local school district to confirm school assignments for this home.
Get pre-qualified for a loan
At Zillow Home Loans, we can pre-qualify you in as little as 5 minutes with no impact to your credit score.An equal housing lender. NMLS #10287.
Sell for more on Zillow
Get a Zillow Showcase℠ listing at no additional cost and you could sell for .
$595,300
2% more+$11,906
With Zillow Showcase(estimated)$607,206



