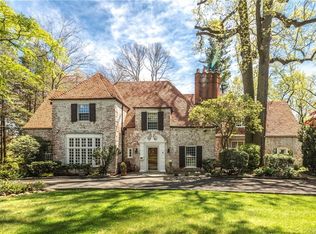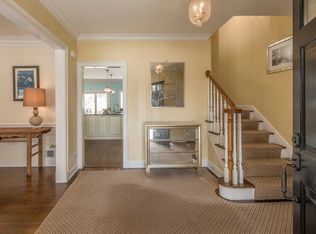Sold for $2,250,000 on 12/05/25
$2,250,000
9 Rittenhouse Road, Bronxville, NY 10708
8beds
7,127sqft
Single Family Residence, Residential
Built in 1927
0.99 Acres Lot
$2,265,400 Zestimate®
$316/sqft
$16,419 Estimated rent
Home value
$2,265,400
$2.06M - $2.49M
$16,419/mo
Zestimate® history
Loading...
Owner options
Explore your selling options
What's special
Set majestically on a stunning acre of landscaped property overlooking Siwanoy Golf Course, this strikingly handsome Lewis Bowman Tudor is the epitome of elegance and grandeur. This beautiful stone facade home can be lived in so many ways. If your preference is for smaller living space, the layout allows for extra rooms to be used as auxiliary spaces for gyms, play areas, etc. The public rooms are substantial statement rooms. Inside, the oversized receiving hall features its own wood burning fireplace, beamed ceiling and period pegged wood floors. The dramatically spacious sunken living room with fireplace features original floor to ceiling leaded windows. Adjoining the living room, a lovely enclosed porch with slate floor overlooks specimen landscaping. A sun filled den offers access to a private stone terrace with period stone walls. Beyond the large formal dining room, there is a generous kitchen with granite countertops and a marble island. A private office/staff room with full bath completes the 1st floor. Up the grand staircase, the large primary suite features a spacious dressing room and oversized bath with gold leaf vintage tile. Two additional large ensuite bedrooms are complemented by an inviting library with fireplace and custom built ins. Two more bedrooms and a bath are accessed from a back hall/staircase. The third floor features 3 large rooms and a full bath. All this plus a vintage lower level play room with fireplace and wet bar, an attached 3 car garage and a charming stone potting shed. A rare opportunity to own a treasured Bowman home! Additional Information: HeatingFuel:Oil Above Ground,ParkingFeatures:3 Car Attached,
Zillow last checked: 8 hours ago
Listing updated: December 05, 2025 at 11:42am
Listed by:
Susie French 914-588-6397,
Houlihan Lawrence Inc. 914-337-0400
Bought with:
Michele Tesei, 10401300560
Houlihan Lawrence Inc.
Source: OneKey® MLS,MLS#: 817112
Facts & features
Interior
Bedrooms & bathrooms
- Bedrooms: 8
- Bathrooms: 7
- Full bathrooms: 6
- 1/2 bathrooms: 1
Heating
- Hot Water, Oil, Radiant
Cooling
- Central Air
Appliances
- Included: Dishwasher, Dryer, Refrigerator, Washer, Oil Water Heater
Features
- Chandelier, Eat-in Kitchen, Entrance Foyer, Formal Dining, Granite Counters, Kitchen Island, Primary Bathroom
- Flooring: Carpet, Hardwood
- Windows: Casement, Drapes, Screens
- Basement: Partially Finished
- Attic: Finished
- Number of fireplaces: 3
Interior area
- Total structure area: 7,127
- Total interior livable area: 7,127 sqft
Property
Parking
- Total spaces: 3
- Parking features: Attached, Garage Door Opener
- Garage spaces: 3
Features
- Levels: Three Or More
- Patio & porch: Porch, Terrace
- Pool features: In Ground
- Has spa: Yes
Lot
- Size: 0.99 Acres
- Features: Near School, Near Shops, Sprinklers In Front, Sprinklers In Rear, Views
Details
- Parcel number: 248907900D000020000002
- Special conditions: None
- Other equipment: Generator
Construction
Type & style
- Home type: SingleFamily
- Architectural style: Tudor
- Property subtype: Single Family Residence, Residential
Materials
- Stone, Stucco
Condition
- Estimated
- Year built: 1927
Utilities & green energy
- Sewer: Public Sewer
- Water: Public
- Utilities for property: Trash Collection Public
Community & neighborhood
Location
- Region: Bronxville
Other
Other facts
- Listing agreement: Exclusive Right To Sell
Price history
| Date | Event | Price |
|---|---|---|
| 12/5/2025 | Sold | $2,250,000+4.7%$316/sqft |
Source: | ||
| 8/28/2025 | Pending sale | $2,150,000$302/sqft |
Source: | ||
| 4/24/2025 | Listed for sale | $2,150,000+13.2%$302/sqft |
Source: | ||
| 12/14/2023 | Sold | $1,900,000-4.8%$267/sqft |
Source: | ||
| 11/18/2023 | Pending sale | $1,995,000$280/sqft |
Source: | ||
Public tax history
| Year | Property taxes | Tax assessment |
|---|---|---|
| 2024 | -- | $18,800 -56.4% |
| 2023 | -- | $43,100 |
| 2022 | -- | $43,100 |
Find assessor info on the county website
Neighborhood: 10708
Nearby schools
GreatSchools rating
- 7/10William E Cottle SchoolGrades: K-5Distance: 0.4 mi
- 6/10Tuckahoe Middle SchoolGrades: 6-8Distance: 0.4 mi
- 9/10Tuckahoe High SchoolGrades: 9-12Distance: 0.4 mi
Schools provided by the listing agent
- Elementary: William E Cottle School
- Middle: Tuckahoe Middle School
- High: Tuckahoe High School
Source: OneKey® MLS. This data may not be complete. We recommend contacting the local school district to confirm school assignments for this home.
Get a cash offer in 3 minutes
Find out how much your home could sell for in as little as 3 minutes with a no-obligation cash offer.
Estimated market value
$2,265,400
Get a cash offer in 3 minutes
Find out how much your home could sell for in as little as 3 minutes with a no-obligation cash offer.
Estimated market value
$2,265,400

