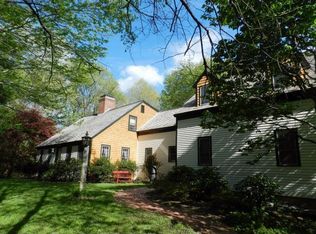This spacious contemporary home is the perfect home for the discerning buyer looking to get into prestigious Hampton Falls. It comes with 3 bedrooms, 2 bathrooms, ample living areas, a 2 car garage, and a large basement with plenty of room for additional finished space. This property is perfect for commuters, with Interstate 95 only 6 minutes away. Portsmouth is 25 minutes, Hampton beach is 10 minutes, Boston and Nashua are 50 minutes, and Manchester is 40 minutes. Come see this unique property before it is gone!
This property is off market, which means it's not currently listed for sale or rent on Zillow. This may be different from what's available on other websites or public sources.
