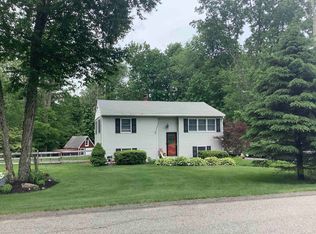Closed
Listed by:
Kristin Reyes,
REAL Broker NH, LLC Phone:603-945-1539
Bought with: ERA Key Realty Services
$586,150
9 Robin Road, Derry, NH 03038
3beds
1,446sqft
Ranch
Built in 1966
0.78 Acres Lot
$588,100 Zestimate®
$405/sqft
$2,905 Estimated rent
Home value
$588,100
$547,000 - $635,000
$2,905/mo
Zestimate® history
Loading...
Owner options
Explore your selling options
What's special
Enjoy the best of both convenience and outdoor living in this beautifully updated ranch, nestled near Derry’s picturesque rail trail and just moments from Route 93. This 3-bedroom home features a bright, updated kitchen with sleek quartz countertops and modern cabinetry. The inviting living room includes a cozy gas fireplace, creating a warm atmosphere year-round. A fully remodeled bathroom adds stylish comfort, while the partially finished basement offers a versatile, cozy space ideal for a playroom, home office, or movie nights. Step into the breezeway and take in views of the beautifully landscaped yard, filled with vibrant plantings and thoughtful details. The oversized garage provides plenty of storage and workspace, and you'll find not one, but two sheds out back—including an adorable "she shed" ready for hobbies or relaxing. This home is packed with thoughtful updates, including a newer roof, breezeway and oversized garage, central A/C, a new oil tank, and a whole-house water filtration system—giving you peace of mind and comfort for years to come. With so many updates and such a prime location, this home is a true gem in Derry. Don’t miss your chance to make it yours! Open houses Saturday, April 12th 1-3 pm & Sunday, April 13th 11-1 pm.
Zillow last checked: 8 hours ago
Listing updated: May 21, 2025 at 01:18pm
Listed by:
Kristin Reyes,
REAL Broker NH, LLC Phone:603-945-1539
Bought with:
Lori Penney
ERA Key Realty Services
Source: PrimeMLS,MLS#: 5035451
Facts & features
Interior
Bedrooms & bathrooms
- Bedrooms: 3
- Bathrooms: 1
- 3/4 bathrooms: 1
Heating
- Oil, Baseboard, Hot Water
Cooling
- Central Air
Appliances
- Included: Dishwasher, Dryer, Gas Range, Refrigerator, Washer
Features
- Flooring: Carpet, Hardwood, Tile
- Basement: Partially Finished,Walk-Up Access
Interior area
- Total structure area: 2,176
- Total interior livable area: 1,446 sqft
- Finished area above ground: 1,121
- Finished area below ground: 325
Property
Parking
- Total spaces: 2
- Parking features: Paved
- Garage spaces: 2
Features
- Levels: Two
- Stories: 2
Lot
- Size: 0.78 Acres
- Features: Landscaped, Near Paths
Details
- Parcel number: DERYM3B67
- Zoning description: residential
Construction
Type & style
- Home type: SingleFamily
- Architectural style: Ranch
- Property subtype: Ranch
Materials
- Wood Frame
- Foundation: Poured Concrete
- Roof: Architectural Shingle
Condition
- New construction: No
- Year built: 1966
Utilities & green energy
- Electric: 200+ Amp Service
- Sewer: Septic Tank
- Utilities for property: Cable
Community & neighborhood
Location
- Region: Derry
Other
Other facts
- Road surface type: Paved
Price history
| Date | Event | Price |
|---|---|---|
| 5/21/2025 | Sold | $586,150+12.7%$405/sqft |
Source: | ||
| 4/16/2025 | Contingent | $520,000$360/sqft |
Source: | ||
| 4/9/2025 | Listed for sale | $520,000+57.6%$360/sqft |
Source: | ||
| 6/13/2019 | Sold | $330,000+3.4%$228/sqft |
Source: | ||
| 5/10/2019 | Price change | $319,000-3%$221/sqft |
Source: Century 21 North East #4748343 Report a problem | ||
Public tax history
| Year | Property taxes | Tax assessment |
|---|---|---|
| 2024 | $8,138 +4.5% | $435,400 +15.6% |
| 2023 | $7,790 +10.2% | $376,700 +1.5% |
| 2022 | $7,068 +4.2% | $371,200 +33.2% |
Find assessor info on the county website
Neighborhood: 03038
Nearby schools
GreatSchools rating
- 6/10Derry Village SchoolGrades: K-5Distance: 3 mi
- 5/10West Running Brook Middle SchoolGrades: 6-8Distance: 2.8 mi
Schools provided by the listing agent
- Elementary: Derry Village School
- Middle: West Running Brook Middle Sch
- High: Pinkerton Academy
- District: Derry School District SAU #10
Source: PrimeMLS. This data may not be complete. We recommend contacting the local school district to confirm school assignments for this home.
Get a cash offer in 3 minutes
Find out how much your home could sell for in as little as 3 minutes with a no-obligation cash offer.
Estimated market value$588,100
Get a cash offer in 3 minutes
Find out how much your home could sell for in as little as 3 minutes with a no-obligation cash offer.
Estimated market value
$588,100
