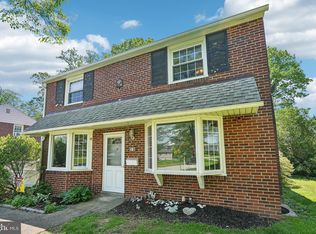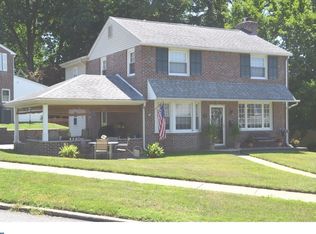Sold for $670,000
$670,000
9 Rodmor Rd, Havertown, PA 19083
4beds
2,247sqft
Single Family Residence
Built in 1950
8,276 Square Feet Lot
$689,300 Zestimate®
$298/sqft
$3,433 Estimated rent
Home value
$689,300
$620,000 - $765,000
$3,433/mo
Zestimate® history
Loading...
Owner options
Explore your selling options
What's special
Welcome to your dream home at 9 Rodmor Road in highly sought-after Havertown, where luxury meets functionality. This stunning 4-bedroom, 3.5-bathroom colonial residence offers over 2,200 square feet of meticulously renovated living space, sitting proudly on a fifth-of-an-acre lot. Completely move-in ready, with every major component being six years old or newer, a significant renovation was completed in 2020 and a major two-story addition finalized in 2024. Step inside to find an open layout illuminated by recessed lighting throughout, gleaming hardwood floors, and freshly painted, neutral color walls. The family room features a gas fireplace refinished in 2023 with marble tile for those cozy evenings together. The kitchen is a chef's masterpiece, featuring custom cabinetry, granite countertops, a large island, and high-end stainless-steel appliances, including a smart fridge and double oven. A custom walk-in pantry adds convenience and style. A dining room lies right off of the kitchen, a perfect place to share meals together. A mudroom, a full bathroom, and plenty of closet storage space completes the experience of the main floor. The second-floor features four bedrooms, including the master suite, part of the 2024 addition, which impresses with a spa-like bathroom, generous walk-in closet with washer/dryer hookups, and an office space that could serve as a nursery. The ensuite bathroom is a sight to behold, and no expense was spared in bringing the ultimate spa experience to the Master suite. The other three bedrooms are each spacious on their own, and are serviced with a full hall bathroom that features floor-to-ceiling tile in the bath/shower combo, natural stone-topped vanity, and beautiful tile floors. The basement has also been mostly finished, and is a perfect space for a playroom, entertainment space, additional family room, mancave, or second home office. A powder room and laundry room add to the convenience of the basement, along with recessed lighting and high-end solid wood paneling. The property's systems have also been upgraded, with a 200-amp electrical system added, along with two HVAC units, providing dual heat and AC zones for the home, perfect for keeping utility costs at a minimum. Outside, the property shines with a large synthetic maintenance-free deck, perfect for entertaining, and a beautifully landscaped yard featuring twelve arborvitae for privacy. A custom A-frame shed and garage with ample storage complete this exquisite offering. Don’t miss the chance to call this extraordinary property your home!
Zillow last checked: 8 hours ago
Listing updated: August 01, 2025 at 05:32am
Listed by:
Sean Somogyi 484-888-3955,
Compass RE
Bought with:
Lilia Shephard, RS-0039649
Keller Williams Main Line
Source: Bright MLS,MLS#: PADE2091132
Facts & features
Interior
Bedrooms & bathrooms
- Bedrooms: 4
- Bathrooms: 4
- Full bathrooms: 3
- 1/2 bathrooms: 1
- Main level bathrooms: 1
Basement
- Area: 300
Heating
- Forced Air, Natural Gas
Cooling
- Central Air, Electric
Appliances
- Included: Gas Water Heater
Features
- Basement: Partially Finished
- Number of fireplaces: 1
Interior area
- Total structure area: 2,247
- Total interior livable area: 2,247 sqft
- Finished area above ground: 1,947
- Finished area below ground: 300
Property
Parking
- Total spaces: 4
- Parking features: Shared Driveway, Driveway
- Uncovered spaces: 4
Accessibility
- Accessibility features: None
Features
- Levels: Two
- Stories: 2
- Pool features: None
Lot
- Size: 8,276 sqft
- Dimensions: 60.00 x 133.00
Details
- Additional structures: Above Grade, Below Grade
- Parcel number: 22090207200
- Zoning: R-10
- Special conditions: Standard
Construction
Type & style
- Home type: SingleFamily
- Architectural style: Colonial
- Property subtype: Single Family Residence
Materials
- Brick
- Foundation: Concrete Perimeter
Condition
- New construction: No
- Year built: 1950
- Major remodel year: 2024
Utilities & green energy
- Sewer: Public Sewer
- Water: Public
Community & neighborhood
Location
- Region: Havertown
- Subdivision: Havertown
- Municipality: HAVERFORD TWP
Other
Other facts
- Listing agreement: Exclusive Agency
- Ownership: Fee Simple
Price history
| Date | Event | Price |
|---|---|---|
| 8/9/2025 | Listing removed | $5,500$2/sqft |
Source: Bright MLS #PADE2097102 Report a problem | ||
| 8/1/2025 | Listed for rent | $5,500$2/sqft |
Source: Bright MLS #PADE2097102 Report a problem | ||
| 7/31/2025 | Sold | $670,000-0.7%$298/sqft |
Source: | ||
| 6/17/2025 | Contingent | $675,000$300/sqft |
Source: | ||
| 6/12/2025 | Price change | $675,000-3.6%$300/sqft |
Source: | ||
Public tax history
| Year | Property taxes | Tax assessment |
|---|---|---|
| 2025 | $9,944 +14% | $364,070 +7.3% |
| 2024 | $8,724 +2.9% | $339,280 |
| 2023 | $8,476 +2.4% | $339,280 |
Find assessor info on the county website
Neighborhood: 19083
Nearby schools
GreatSchools rating
- 7/10Manoa El SchoolGrades: K-5Distance: 0.7 mi
- 9/10Haverford Middle SchoolGrades: 6-8Distance: 1.8 mi
- 10/10Haverford Senior High SchoolGrades: 9-12Distance: 1.9 mi
Schools provided by the listing agent
- District: Haverford Township
Source: Bright MLS. This data may not be complete. We recommend contacting the local school district to confirm school assignments for this home.
Get a cash offer in 3 minutes
Find out how much your home could sell for in as little as 3 minutes with a no-obligation cash offer.
Estimated market value$689,300
Get a cash offer in 3 minutes
Find out how much your home could sell for in as little as 3 minutes with a no-obligation cash offer.
Estimated market value
$689,300

