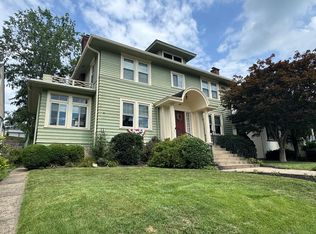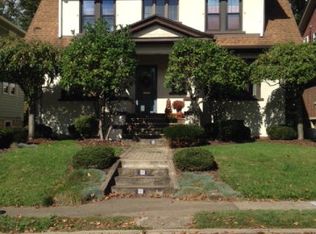Sold for $245,000
$245,000
9 ROMNEY ROAD, Wheeling, WV 26003
4beds
1,919sqft
Single Family Residence
Built in 1940
6,359.76 Square Feet Lot
$253,000 Zestimate®
$128/sqft
$1,835 Estimated rent
Home value
$253,000
Estimated sales range
Not available
$1,835/mo
Zestimate® history
Loading...
Owner options
Explore your selling options
What's special
Character and charm will greet you as you walk onto the covered front porch. Natural light, hardwood floors and spacious living is just one feature of this home. Living room opens to dining room and kitchen. Relax in the rustic family room with knotty pine finishings and access to back patio. Primary bedroom with attached bath and 2nd full bath all on 1st floor. Second floor features 3 bedrooms and 3rd full bath.Hardwood floors, updated windows, lots of storage. Enjoy the summer evenings under the private backyard Gazebo. Located in convenient neighborhood close to schools, park and more.
Zillow last checked: 8 hours ago
Listing updated: April 01, 2025 at 06:10am
Listed by:
Alicia Peklinsky,
Paull Associates
Bought with:
Christopher Thomas, WVS220302164
Harvey Goodman Realtors
Source: Wheeling BOR,MLS#: 138752
Facts & features
Interior
Bedrooms & bathrooms
- Bedrooms: 4
- Bathrooms: 3
- Full bathrooms: 3
Bedroom 1
- Level: First
Bedroom 2
- Level: Second
Bedroom 3
- Level: Second
Bedroom 4
- Level: Second
Bathroom 1
- Level: First
Bathroom 2
- Level: First
Bathroom 3
- Level: Second
Dining room
- Level: First
Family room
- Level: First
Kitchen
- Level: First
Living room
- Level: First
Heating
- Forced Air
Cooling
- Has cooling: Yes
Features
- Basement: Full
Interior area
- Total structure area: 1,919
- Total interior livable area: 1,919 sqft
- Finished area above ground: 1,919
Property
Features
- Levels: Two
Lot
- Size: 6,359 sqft
- Dimensions: 50 x 126
Details
- Parcel number: 35100W6301080000
Construction
Type & style
- Home type: SingleFamily
- Architectural style: Tudor
- Property subtype: Single Family Residence
Condition
- Year built: 1940
Utilities & green energy
- Sewer: City
- Water: City
Community & neighborhood
Location
- Region: Wheeling
Price history
| Date | Event | Price |
|---|---|---|
| 3/31/2025 | Sold | $245,000-3.5%$128/sqft |
Source: Wheeling BOR #138752 Report a problem | ||
| 2/25/2025 | Pending sale | $253,900$132/sqft |
Source: Wheeling BOR #138752 Report a problem | ||
| 2/11/2025 | Listed for sale | $253,900-0.4%$132/sqft |
Source: Wheeling BOR #138752 Report a problem | ||
| 2/5/2025 | Listing removed | $255,000$133/sqft |
Source: Wheeling BOR #138555 Report a problem | ||
| 1/4/2025 | Price change | $255,000-5.4%$133/sqft |
Source: Wheeling BOR #138555 Report a problem | ||
Public tax history
| Year | Property taxes | Tax assessment |
|---|---|---|
| 2025 | $1,804 +25.6% | $121,020 +3.4% |
| 2024 | $1,436 -0.4% | $117,000 |
| 2023 | $1,442 -0.7% | $117,000 |
Find assessor info on the county website
Neighborhood: 26003
Nearby schools
GreatSchools rating
- 9/10Steenrod Elementary SchoolGrades: PK-5Distance: 0.2 mi
- 9/10Triadelphia Middle SchoolGrades: 6-8Distance: 0.1 mi
- 5/10Wheeling Park High SchoolGrades: 9-12Distance: 1.2 mi
Get pre-qualified for a loan
At Zillow Home Loans, we can pre-qualify you in as little as 5 minutes with no impact to your credit score.An equal housing lender. NMLS #10287.

