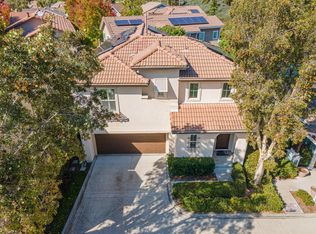Welcome to the Crown Jewel of Coto de Caza, a newly renovated, state of the art design masterpiece. This community features 24 hour guard gated access, two 18 hole golf courses, state of the art tennis facilities with 10 courts, 3 swimming pools, summer camps and a state of the art sports club/fitness center with locker rooms, steam rooms, saunas, a cafe and a lounge. This one of a kind modern masterpiece sets a new standard for upscale modern living, boasting over $1M in renovations. Upon entering through custom glass front doors you are greeted by rich elegance featuring custom Italian marble floors and French oak wood throughout the home. The spectacular two story grand foyer serves as the heart of the home bringing sophisticated elegance and offering views of the lush backyard and beyond and custom iron scrollwork adorns the windows and doors, enhancing the overall sense of refinement. Off the grand entryway, the great room includes a gourmet kitchen where no expense has been spared. Featuring all new top of the line Viking and European appliances, this culinary haven is a chef's dream. The kitchen opens to a spacious family room creating a warm and welcoming space for relaxation and entertainment.
The main level also offers a dedicated office space, an in-law suite for added convenience, and a converted bedroom. Ascending to the upper level, you'll find four oversized balconies, two of which are part of the primary suite, offering breathtaking views and the perfect spots to unwind. The primary suite itself is a sanctuary of luxury, featuring a cozy fireplace, a private retreat area, and a lavish bathroom with separated His and Hers vanities, an elevated soaking tub, an expanded walk-in shower, and an impressive freshly updated and newly remodeled walk-in closet. Two additional Jack & Jill style bedrooms are spacious, with one even having its own balcony. An impressively sized en-suite bonus room awaits your customization as a movie theater, playroom, exercise room, and more. Step outside to the true entertainer's backyard, where every detail has been meticulously curated. A lavishly designed pool and spa with an all new heating system invite you to relax on warm days, while the built-in barbecue and bar top seating provide the perfect setting for outdoor gatherings. A stone fireplace adds a touch of elegance to evenings spent under the stars.
House for rent
$15,000/mo
9 Rue Delacroix, Coto De Caza, CA 92679
5beds
5,200sqft
Price may not include required fees and charges.
Single family residence
Available Mon Sep 1 2025
No pets
Central air
Hookups laundry
Attached garage parking
Forced air
What's special
Stone fireplaceCozy fireplaceTwo story grand foyerIn-law suiteGourmet kitchenOversized balconiesLavish bathroom
- 12 days
- on Zillow |
- -- |
- -- |
Travel times
Facts & features
Interior
Bedrooms & bathrooms
- Bedrooms: 5
- Bathrooms: 5
- Full bathrooms: 5
Heating
- Forced Air
Cooling
- Central Air
Appliances
- Included: Dishwasher, Microwave, Oven, WD Hookup
- Laundry: Hookups
Features
- WD Hookup
Interior area
- Total interior livable area: 5,200 sqft
Property
Parking
- Parking features: Attached
- Has attached garage: Yes
- Details: Contact manager
Features
- Exterior features: Heating system: Forced Air
- Has private pool: Yes
Details
- Parcel number: 77822218
Construction
Type & style
- Home type: SingleFamily
- Property subtype: Single Family Residence
Community & HOA
HOA
- Amenities included: Pool
Location
- Region: Coto De Caza
Financial & listing details
- Lease term: 1 Year
Price history
| Date | Event | Price |
|---|---|---|
| 8/12/2025 | Listed for rent | $15,000$3/sqft |
Source: Zillow Rentals | ||
| 6/9/2025 | Sold | $3,950,000-10.1%$760/sqft |
Source: | ||
| 5/23/2025 | Contingent | $4,395,000$845/sqft |
Source: | ||
| 5/17/2025 | Price change | $4,395,000+12.8%$845/sqft |
Source: | ||
| 5/1/2025 | Listed for sale | $3,895,000+44.3%$749/sqft |
Source: | ||
![[object Object]](https://photos.zillowstatic.com/fp/dc86402c22f5fee3c21703f642454e2b-p_i.jpg)
