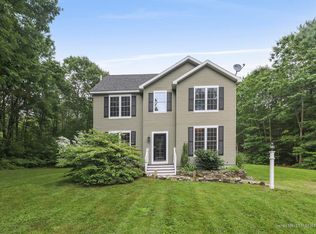Closed
$639,000
9 Rusty Bucket Lane, Kennebunk, ME 04043
3beds
1,638sqft
Single Family Residence
Built in 1989
3.05 Acres Lot
$639,100 Zestimate®
$390/sqft
$2,967 Estimated rent
Home value
$639,100
$601,000 - $677,000
$2,967/mo
Zestimate® history
Loading...
Owner options
Explore your selling options
What's special
Introducing 9 Rusty Bucket Lane, a charming Colonial-style custom-built Saltbox Cape Cod home located in delightful Kennebunk, York County, Maine. Set at the end of a quarter-mile private drive in a small neighborhood, this three-bedroom, two-bath residence sits on three wooded acres surrounded by lush lawns and gardens—a true oasis of privacy.
Built in 1989 by a local craftsman and his cabinetmaker brother, the home showcases meticulous construction and high-quality insulation. Its energy-efficient features include oil-fired baseboard heating, a basement woodstove, and Energy Star-rated mini-split air conditioning systems throughout, ensuring comfort in every season. Additionally, a 450-foot artesian well provides reliable, high-quality water.
For commuters, 9 Rusty Bucket Lane offers easy access to major travel hubs. Portland is roughly half an hour away, while Boston is within reach for those looking at a longer drive. Nearby airports—Portland International Jetport (PWM), Boston Logan International (BOS), and Manchester-Boston Regional (MHT)—add convenience for business or leisure travel.
Offering privacy, year-round coziness, and an outstanding location, 9 Rusty Bucket Lane perfectly balances New England charm with modern comfort. This is your opportunity to own a beautifully crafted retreat in the heart of coastal Maine.
Schedule your showing today!
Zillow last checked: 8 hours ago
Listing updated: November 13, 2025 at 02:55pm
Listed by:
Coldwell Banker Realty 207-282-5988
Bought with:
Coldwell Banker Realty
Source: Maine Listings,MLS#: 1630014
Facts & features
Interior
Bedrooms & bathrooms
- Bedrooms: 3
- Bathrooms: 2
- Full bathrooms: 2
Bedroom 1
- Level: First
Bedroom 2
- Level: Second
Bedroom 3
- Level: Second
Dining room
- Level: First
Kitchen
- Level: First
Loft
- Level: Second
Sunroom
- Level: First
Heating
- Baseboard, Heat Pump, Hot Water, Wood Stove
Cooling
- Heat Pump
Appliances
- Included: Dishwasher, Disposal, Dryer, Electric Range, Refrigerator, Washer
Features
- 1st Floor Bedroom, Walk-In Closet(s)
- Flooring: Carpet, Wood, Slate
- Windows: Storm Window(s)
- Basement: Doghouse,Full
- Has fireplace: No
Interior area
- Total structure area: 1,638
- Total interior livable area: 1,638 sqft
- Finished area above ground: 1,638
- Finished area below ground: 0
Property
Parking
- Total spaces: 2
- Parking features: Gravel, 1 - 4 Spaces, Detached, Storage
- Garage spaces: 2
Features
- Levels: Multi/Split
- Has view: Yes
- View description: Trees/Woods
Lot
- Size: 3.05 Acres
- Features: Rural, Landscaped, Wooded
Details
- Parcel number: KENBM015L055
- Zoning: Rural Residential
Construction
Type & style
- Home type: SingleFamily
- Architectural style: Colonial
- Property subtype: Single Family Residence
Materials
- Wood Frame, Clapboard
- Roof: Shingle
Condition
- Year built: 1989
Utilities & green energy
- Electric: Circuit Breakers
- Sewer: Private Sewer
- Water: Private
Green energy
- Energy efficient items: Ceiling Fans
Community & neighborhood
Location
- Region: Kennebunk
HOA & financial
HOA
- Has HOA: Yes
- HOA fee: $450 annually
Other
Other facts
- Road surface type: Gravel
Price history
| Date | Event | Price |
|---|---|---|
| 11/12/2025 | Sold | $639,000-2.7%$390/sqft |
Source: | ||
| 9/18/2025 | Pending sale | $657,000$401/sqft |
Source: | ||
| 7/31/2025 | Price change | $657,000-2.7%$401/sqft |
Source: | ||
| 7/10/2025 | Listed for sale | $675,000$412/sqft |
Source: | ||
Public tax history
| Year | Property taxes | Tax assessment |
|---|---|---|
| 2024 | $5,682 +5.6% | $335,200 |
| 2023 | $5,380 +9.9% | $335,200 |
| 2022 | $4,894 +2.4% | $335,200 |
Find assessor info on the county website
Neighborhood: 04043
Nearby schools
GreatSchools rating
- NAKennebunk Elementary SchoolGrades: PK-2Distance: 2 mi
- 10/10Middle School Of The KennebunksGrades: 6-8Distance: 1.5 mi
- 9/10Kennebunk High SchoolGrades: 9-12Distance: 1.3 mi

Get pre-qualified for a loan
At Zillow Home Loans, we can pre-qualify you in as little as 5 minutes with no impact to your credit score.An equal housing lender. NMLS #10287.
Sell for more on Zillow
Get a free Zillow Showcase℠ listing and you could sell for .
$639,100
2% more+ $12,782
With Zillow Showcase(estimated)
$651,882