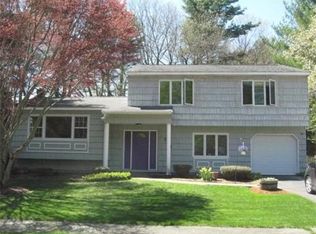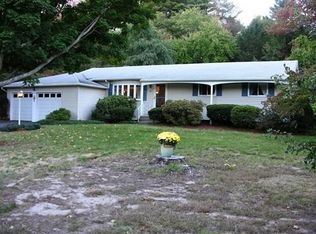Sold for $600,000 on 11/21/25
$600,000
9 Ruth Ellen Rd, Holliston, MA 01746
4beds
2,118sqft
Single Family Residence
Built in 1968
0.49 Acres Lot
$588,100 Zestimate®
$283/sqft
$4,384 Estimated rent
Home value
$588,100
$559,000 - $618,000
$4,384/mo
Zestimate® history
Loading...
Owner options
Explore your selling options
What's special
Welcome to 9 Ruth Ellen Rd! This single-family residence in presents a remarkable opportunity to establish roots in a desirable neighborhood. This property offers a blend of classic charm and the potential for modern enhancements. The residence features four bedrooms and two full bathrooms, along with a conveniently located half bathroom, providing ample space for comfortable living. With 2118 square feet of living area, this home provides a generous footprint for both relaxation and entertainment. The two-car garage offers covered parking and additional storage space. MOTIVATED SELLER!
Zillow last checked: 8 hours ago
Listing updated: December 01, 2025 at 09:37am
Listed by:
Gustavo Villatoro 508-834-2875,
Coldwell Banker Realty - Framingham 508-872-0084
Bought with:
Brieyana Santana
Tessa Parziale Real Estate
Source: MLS PIN,MLS#: 73419325
Facts & features
Interior
Bedrooms & bathrooms
- Bedrooms: 4
- Bathrooms: 3
- Full bathrooms: 2
- 1/2 bathrooms: 1
Primary bedroom
- Level: Second
- Area: 224
- Dimensions: 14 x 16
Bedroom 2
- Level: Second
- Area: 120
- Dimensions: 10 x 12
Bedroom 3
- Level: Second
- Area: 117
- Dimensions: 13 x 9
Bedroom 4
- Level: Second
- Area: 99
- Dimensions: 11 x 9
Bathroom 1
- Level: First
- Area: 20
- Dimensions: 5 x 4
Bathroom 2
- Level: Second
- Area: 27
- Dimensions: 9 x 3
Bathroom 3
- Level: Second
- Area: 24
- Dimensions: 4 x 6
Dining room
- Level: First
- Area: 150
- Dimensions: 15 x 10
Family room
- Level: First
- Area: 306
- Dimensions: 17 x 18
Kitchen
- Level: First
- Area: 171
- Dimensions: 19 x 9
Living room
- Level: First
- Area: 195
- Dimensions: 15 x 13
Heating
- Baseboard, Oil
Cooling
- Window Unit(s)
Appliances
- Laundry: Electric Dryer Hookup, Washer Hookup
Features
- Flooring: Wood, Concrete
- Windows: Insulated Windows
- Basement: Partial,Unfinished
- Number of fireplaces: 1
Interior area
- Total structure area: 2,118
- Total interior livable area: 2,118 sqft
- Finished area above ground: 2,118
Property
Parking
- Total spaces: 6
- Parking features: Attached, Paved Drive, Off Street, Paved
- Attached garage spaces: 2
- Uncovered spaces: 4
Features
- Patio & porch: Screened
- Exterior features: Porch - Screened, Rain Gutters
Lot
- Size: 0.49 Acres
- Features: Corner Lot, Flood Plain, Cleared, Level
Details
- Parcel number: M:011 B:0008 L:1930,526867
- Zoning: 40
Construction
Type & style
- Home type: SingleFamily
- Architectural style: Colonial
- Property subtype: Single Family Residence
Materials
- Brick, Stone
- Foundation: Concrete Perimeter
- Roof: Shingle
Condition
- Year built: 1968
Utilities & green energy
- Electric: 220 Volts
- Sewer: Private Sewer
- Water: Public
- Utilities for property: for Electric Range, for Electric Oven, for Electric Dryer, Washer Hookup
Community & neighborhood
Community
- Community features: Public Transportation, Shopping, Pool, Tennis Court(s), Park, Walk/Jog Trails, Stable(s), Golf, Medical Facility, Laundromat, Bike Path, Highway Access, House of Worship, Private School, Public School, T-Station
Location
- Region: Holliston
Other
Other facts
- Listing terms: Contract
Price history
| Date | Event | Price |
|---|---|---|
| 11/21/2025 | Sold | $600,000+0%$283/sqft |
Source: MLS PIN #73419325 Report a problem | ||
| 10/2/2025 | Price change | $599,999-7.7%$283/sqft |
Source: MLS PIN #73419325 Report a problem | ||
| 8/18/2025 | Listed for sale | $649,900+75.6%$307/sqft |
Source: MLS PIN #73419325 Report a problem | ||
| 6/12/2009 | Sold | $370,000$175/sqft |
Source: Public Record Report a problem | ||
Public tax history
| Year | Property taxes | Tax assessment |
|---|---|---|
| 2025 | $9,262 +8% | $632,200 +11% |
| 2024 | $8,574 +0% | $569,300 +2.3% |
| 2023 | $8,573 +2.1% | $556,700 +15.2% |
Find assessor info on the county website
Neighborhood: 01746
Nearby schools
GreatSchools rating
- 7/10Miller SchoolGrades: 3-5Distance: 1.5 mi
- 9/10Robert H. Adams Middle SchoolGrades: 6-8Distance: 1.6 mi
- 9/10Holliston High SchoolGrades: 9-12Distance: 1.4 mi
Get a cash offer in 3 minutes
Find out how much your home could sell for in as little as 3 minutes with a no-obligation cash offer.
Estimated market value
$588,100
Get a cash offer in 3 minutes
Find out how much your home could sell for in as little as 3 minutes with a no-obligation cash offer.
Estimated market value
$588,100

