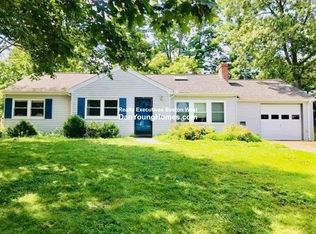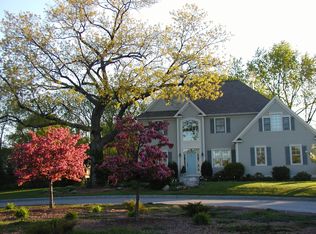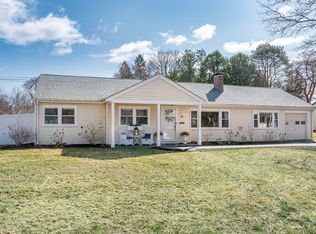Sold for $750,000
$750,000
9 Rutledge Rd, Natick, MA 01760
3beds
1,252sqft
Single Family Residence
Built in 1945
10,080 Square Feet Lot
$748,900 Zestimate®
$599/sqft
$3,771 Estimated rent
Home value
$748,900
$689,000 - $809,000
$3,771/mo
Zestimate® history
Loading...
Owner options
Explore your selling options
What's special
Welcome to your New Home nestled in the sought after Neighborhood of Wethersfield! This Ranch style home was renovated in 2020 Three Generous sized Bedrooms 2 Full Bathrooms, Kitchen & Bathrooms with Granite Counter tops, Vinyl Plank Flooring and other updates as well. Water Line Replaced 2019. Fenced in Backyard with Patio perfect for Summer Activities! Close proximity to Ben-Hem Elementary & Wilson Middle School, Rt 9 /27 Exchange and all major Routes. Natick is known for its Excellent School System, Natick Mall, Farmers Market and Community Events! Don't miss the opportunity to make this wonderful home yours! Photos from previous listing
Zillow last checked: 8 hours ago
Listing updated: June 30, 2025 at 09:04am
Listed by:
Socrates Sirafos 508-400-9146,
Berkshire Hathaway HomeServices Commonwealth Real Estate 617-969-2121
Bought with:
Non Member
Non Member Office
Source: MLS PIN,MLS#: 73319004
Facts & features
Interior
Bedrooms & bathrooms
- Bedrooms: 3
- Bathrooms: 2
- Full bathrooms: 2
Primary bedroom
- Features: Flooring - Wall to Wall Carpet
- Level: First
- Area: 156
- Dimensions: 13 x 12
Bedroom 2
- Features: Flooring - Wall to Wall Carpet
- Level: First
- Area: 100
- Dimensions: 10 x 10
Bedroom 3
- Features: Flooring - Wall to Wall Carpet
- Level: First
- Area: 100
- Dimensions: 10 x 10
Primary bathroom
- Features: Yes
Bathroom 1
- Features: Bathroom - Full, Bathroom - With Shower Stall, Closet - Linen, Flooring - Stone/Ceramic Tile
- Level: First
- Area: 40
- Dimensions: 5 x 8
Bathroom 2
- Features: Bathroom - Full, Bathroom - With Tub, Closet - Linen, Flooring - Stone/Ceramic Tile
- Level: First
- Area: 42
- Dimensions: 7 x 6
Dining room
- Features: Flooring - Vinyl
- Level: First
- Area: 110
- Dimensions: 11 x 10
Family room
- Features: Flooring - Vinyl
- Level: First
- Area: 182
- Dimensions: 14 x 13
Kitchen
- Features: Flooring - Stone/Ceramic Tile
- Level: First
- Area: 100
- Dimensions: 10 x 10
Living room
- Features: Skylight, Flooring - Vinyl
- Level: First
- Area: 252
- Dimensions: 18 x 14
Heating
- Central, Forced Air, Propane, Leased Propane Tank
Cooling
- Central Air
Appliances
- Included: Water Heater, Tankless Water Heater, Range, Dishwasher, Disposal, Microwave, Refrigerator, Washer/Dryer, Plumbed For Ice Maker
- Laundry: First Floor, Gas Dryer Hookup, Washer Hookup
Features
- Flooring: Tile, Vinyl, Carpet
- Has basement: No
- Number of fireplaces: 1
- Fireplace features: Living Room
Interior area
- Total structure area: 1,252
- Total interior livable area: 1,252 sqft
- Finished area above ground: 1,252
Property
Parking
- Total spaces: 3
- Parking features: Attached, Garage Door Opener, Off Street, Paved
- Attached garage spaces: 1
- Uncovered spaces: 2
Features
- Patio & porch: Patio
- Exterior features: Patio, Rain Gutters, Storage, Fenced Yard
- Fencing: Fenced/Enclosed,Fenced
Lot
- Size: 10,080 sqft
Details
- Parcel number: M:00000018 P:00000007,665505
- Zoning: RSA
Construction
Type & style
- Home type: SingleFamily
- Architectural style: Ranch
- Property subtype: Single Family Residence
Materials
- Frame
- Foundation: Concrete Perimeter
- Roof: Shingle
Condition
- Year built: 1945
Utilities & green energy
- Sewer: Public Sewer
- Water: Public
- Utilities for property: for Gas Range, for Gas Oven, for Gas Dryer, Washer Hookup, Icemaker Connection
Community & neighborhood
Community
- Community features: Public Transportation, Shopping, Walk/Jog Trails, Medical Facility, Laundromat, Bike Path, House of Worship, Private School, Public School
Location
- Region: Natick
- Subdivision: Wethersfield
Other
Other facts
- Listing terms: Contract
Price history
| Date | Event | Price |
|---|---|---|
| 6/23/2025 | Sold | $750,000-6.2%$599/sqft |
Source: MLS PIN #73319004 Report a problem | ||
| 12/11/2024 | Listed for sale | $799,900+77.8%$639/sqft |
Source: MLS PIN #73319004 Report a problem | ||
| 4/16/2020 | Listing removed | $3,000$2/sqft |
Source: Realty Executives Boston West #72626978 Report a problem | ||
| 4/4/2020 | Price change | $3,000-14.3%$2/sqft |
Source: Realty Executives Boston West #72626978 Report a problem | ||
| 3/3/2020 | Listed for rent | $3,500+45.8%$3/sqft |
Source: Realty Executives Boston West #72626978 Report a problem | ||
Public tax history
| Year | Property taxes | Tax assessment |
|---|---|---|
| 2025 | $7,910 +3.3% | $661,400 +5.9% |
| 2024 | $7,654 +2.3% | $624,300 +5.5% |
| 2023 | $7,479 +2.7% | $591,700 +8.4% |
Find assessor info on the county website
Neighborhood: 01760
Nearby schools
GreatSchools rating
- 8/10Bennett-Hemenway Elementary SchoolGrades: K-4Distance: 0.1 mi
- 8/10Wilson Middle SchoolGrades: 5-8Distance: 0.3 mi
- 10/10Natick High SchoolGrades: PK,9-12Distance: 2.1 mi
Schools provided by the listing agent
- Elementary: Ben Hem
- Middle: Wilson
- High: Natick High
Source: MLS PIN. This data may not be complete. We recommend contacting the local school district to confirm school assignments for this home.
Get a cash offer in 3 minutes
Find out how much your home could sell for in as little as 3 minutes with a no-obligation cash offer.
Estimated market value$748,900
Get a cash offer in 3 minutes
Find out how much your home could sell for in as little as 3 minutes with a no-obligation cash offer.
Estimated market value
$748,900


