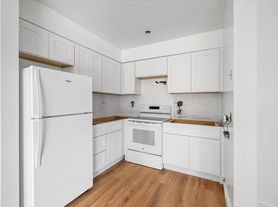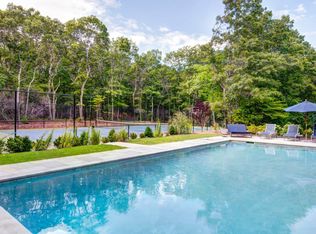One-of-kind recently completed transitional home by Cavallo Building located just over the bridge from Sag Harbor Village, in the private waterfront community of Bay Haven. This modern masterpiece offers three balconies, and a private rooftop deck with water views of Sag Harbor Bay. The main residence is 4,200
square feet with five bedrooms and six and one half baths and offers a spacious open floor plan that merges seamlessly for casual or formal entertaining. Walls of glass in the gathering rooms open effortlessly to a beautifully landscaped 0.41
of an acre with bluestone patios, landscape lighting, gunite pool. A chef's kitchen with custom cabinetry and professional appliances flows directly into the living room and great room with gas fireplace, and full bath. The grand two-story entertainment foyer that adjoins and an elegant staircase leading to the second floor landing. The master suite offers cathedral ceilings, fireplace, spacious bathroom with radiant heat, alarge deck with views of the water, and a back balcony overlooking property. There are two additional guest bedrooms all with en suite baths and private balconies. The lower level is equally as grand with 1,200
square feet of luxury and amenities with 10 foot ceilings, gym, recreational area, and two additional bedrooms and baths. Here the luxury and excellence of new construction meet the legacy and tradition of the Hamptons; all this is just minutes to shopping, dining. Residents also have access to two of their own bay beaches and North Haven Village tennis courts.
House for rent
$100,000/mo
9 S Harbor Dr, Sag Harbor, NY 11963
5beds
4,166sqft
Price may not include required fees and charges.
Singlefamily
Available now
-- Pets
Central air
-- Laundry
Attached garage parking
Fireplace
What's special
Gas fireplacePrivate waterfront communityGunite poolOpen floor planBluestone patiosEn suite bathsBack balcony overlooking property
- 3 days |
- -- |
- -- |
Travel times
Facts & features
Interior
Bedrooms & bathrooms
- Bedrooms: 5
- Bathrooms: 7
- Full bathrooms: 6
- 1/2 bathrooms: 1
Rooms
- Room types: Family Room, Laundry Room, Office
Heating
- Fireplace
Cooling
- Central Air
Features
- View
- Has basement: Yes
- Has fireplace: Yes
Interior area
- Total interior livable area: 4,166 sqft
Video & virtual tour
Property
Parking
- Parking features: Attached, Other
- Has attached garage: Yes
- Details: Contact manager
Features
- Stories: 2
- Exterior features: Architecture Style: transitional, Broker Exclusive
- Has private pool: Yes
- Has spa: Yes
- Spa features: Hottub Spa
- Has view: Yes
- View description: Water View
Details
- Parcel number: 0901006000500021000
Construction
Type & style
- Home type: SingleFamily
- Property subtype: SingleFamily
Condition
- Year built: 2018
Community & HOA
HOA
- Amenities included: Pool
Location
- Region: Sag Harbor
Financial & listing details
- Lease term: Contact For Details
Price history
| Date | Event | Price |
|---|---|---|
| 10/13/2025 | Listed for rent | $100,000$24/sqft |
Source: Zillow Rentals | ||
| 4/25/2025 | Listing removed | $100,000$24/sqft |
Source: Zillow Rentals | ||
| 2/9/2025 | Price change | $100,000-16.7%$24/sqft |
Source: Zillow Rentals | ||
| 11/27/2024 | Listed for rent | $120,000+9.1%$29/sqft |
Source: Zillow Rentals | ||
| 11/18/2024 | Listing removed | $110,000$26/sqft |
Source: Zillow Rentals | ||

