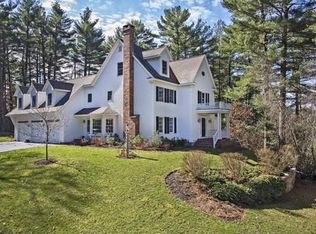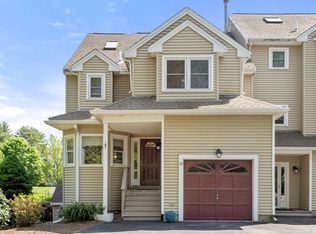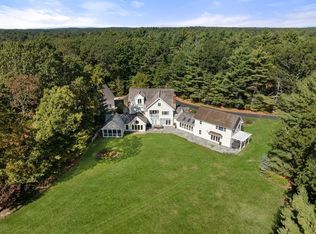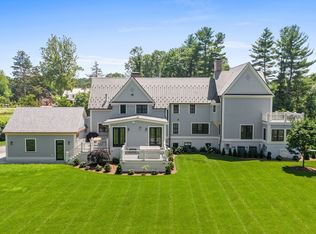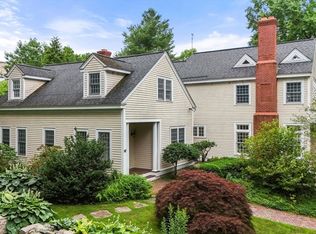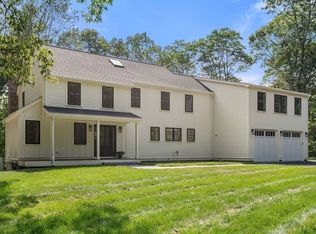Motivated Seller – Rate Buydown Assistance Available! Enter this 5 bedrooms and 6 full baths and one half bath luxurious contemporary yet classic finished home with tons of upgrades and surprises in an attractive Cul-de-Sac neighborhood. Spacious sun light rooms with 9 and 10 ft ceilings for great energy flows. Foyer with duel curved grand staircases marking enjoyable atmosphere of home just feeling like a little universe. The beautiful yard is waiting for new owner with creative ideas and expansions.
For sale
$3,490,000
9 Schaffner Ln, Dover, MA 02030
5beds
6,720sqft
Est.:
Single Family Residence
Built in 2019
1.03 Acres Lot
$3,234,000 Zestimate®
$519/sqft
$-- HOA
What's special
Attractive cul-de-sac neighborhoodBeautiful yardSpacious sun light rooms
- 228 days |
- 1,040 |
- 48 |
Zillow last checked: 8 hours ago
Listing updated: December 01, 2025 at 09:05pm
Listed by:
Tianqi Wang 978-590-1438,
TQ Realty Inc. 978-590-1438
Source: MLS PIN,MLS#: 73371634
Tour with a local agent
Facts & features
Interior
Bedrooms & bathrooms
- Bedrooms: 5
- Bathrooms: 7
- Full bathrooms: 6
- 1/2 bathrooms: 1
Primary bedroom
- Features: Bathroom - Full, Cathedral Ceiling(s), Flooring - Hardwood, Recessed Lighting
- Level: Second
- Area: 315
- Dimensions: 21 x 15
Bedroom 2
- Features: Bathroom - Full, Flooring - Hardwood
- Level: Second
- Area: 180
- Dimensions: 15 x 12
Bedroom 3
- Features: Flooring - Hardwood, Recessed Lighting
- Level: Second
- Area: 264
- Dimensions: 22 x 12
Bedroom 4
- Features: Flooring - Hardwood, Recessed Lighting
- Level: Second
- Area: 289
- Dimensions: 17 x 17
Bedroom 5
- Features: Flooring - Hardwood, Recessed Lighting
- Level: First
- Area: 117
- Dimensions: 13 x 9
Bathroom 1
- Features: Bathroom - Half
- Level: First
Bathroom 2
- Features: Bathroom - Full
- Level: First
Bathroom 3
- Features: Bathroom - Full
- Level: Second
Dining room
- Features: Flooring - Hardwood, Recessed Lighting
- Level: First
- Area: 228
- Dimensions: 19 x 12
Family room
- Features: Recessed Lighting
- Level: First
- Area: 459
- Dimensions: 27 x 17
Kitchen
- Features: Flooring - Hardwood, Dining Area, Kitchen Island, Recessed Lighting
- Level: First
- Area: 760
- Dimensions: 40 x 19
Living room
- Features: Flooring - Hardwood, Recessed Lighting
- Level: First
- Area: 216
- Dimensions: 18 x 12
Heating
- Forced Air, Natural Gas
Cooling
- Central Air
Appliances
- Laundry: Flooring - Stone/Ceramic Tile, Second Floor, Electric Dryer Hookup, Washer Hookup
Features
- Bathroom - Full, Bathroom, Internet Available - Broadband
- Flooring: Wood
- Basement: Full,Partially Finished
- Number of fireplaces: 1
- Fireplace features: Family Room
Interior area
- Total structure area: 6,720
- Total interior livable area: 6,720 sqft
- Finished area above ground: 6,170
- Finished area below ground: 550
Property
Parking
- Total spaces: 9
- Parking features: Attached, Garage Door Opener, Storage, Paved Drive, Off Street
- Attached garage spaces: 3
- Uncovered spaces: 6
Features
- Patio & porch: Porch, Deck, Patio
- Exterior features: Porch, Deck, Patio, Professional Landscaping, Sprinkler System, Stone Wall
Lot
- Size: 1.03 Acres
- Features: Steep Slope
Details
- Parcel number: M:0025 B:00012 L:000D,80157
- Zoning: R1
Construction
Type & style
- Home type: SingleFamily
- Architectural style: Colonial
- Property subtype: Single Family Residence
Materials
- Frame
- Foundation: Concrete Perimeter
- Roof: Shingle
Condition
- Year built: 2019
Utilities & green energy
- Sewer: Private Sewer
- Water: Public
- Utilities for property: for Gas Range, for Electric Oven, for Electric Dryer, Washer Hookup
Community & HOA
Community
- Features: Public School, Other
- Security: Security System
HOA
- Has HOA: No
Location
- Region: Dover
Financial & listing details
- Price per square foot: $519/sqft
- Tax assessed value: $2,340,900
- Annual tax amount: $26,382
- Date on market: 5/9/2025
- Listing terms: Lease Back
- Exclusions: Personal Properties Are Not Included In The Transaction But Certain Items Are Negotiable.
Estimated market value
$3,234,000
$3.07M - $3.40M
$10,910/mo
Price history
Price history
| Date | Event | Price |
|---|---|---|
| 6/26/2025 | Price change | $3,490,000-8.2%$519/sqft |
Source: MLS PIN #73371634 Report a problem | ||
| 5/8/2025 | Listed for sale | $3,800,000+71.2%$565/sqft |
Source: MLS PIN #73371634 Report a problem | ||
| 3/17/2020 | Sold | $2,220,000-5.5%$330/sqft |
Source: Public Record Report a problem | ||
| 2/4/2020 | Pending sale | $2,349,000$350/sqft |
Source: Coldwell Banker Residential Brokerage - Westwood #72571622 Report a problem | ||
| 1/16/2020 | Price change | $2,349,000-2.1%$350/sqft |
Source: Coldwell Banker Residential Brokerage - Westwood #72571622 Report a problem | ||
Public tax history
Public tax history
| Year | Property taxes | Tax assessment |
|---|---|---|
| 2025 | $26,382 +0.4% | $2,340,900 -2.3% |
| 2024 | $26,272 -5.2% | $2,397,100 +5.4% |
| 2023 | $27,721 +5.8% | $2,274,100 +7.8% |
Find assessor info on the county website
BuyAbility℠ payment
Est. payment
$21,788/mo
Principal & interest
$17570
Property taxes
$2996
Home insurance
$1222
Climate risks
Neighborhood: 02030
Nearby schools
GreatSchools rating
- 7/10Chickering Elementary SchoolGrades: PK-5Distance: 3.1 mi
- 8/10Dover-Sherborn Regional Middle SchoolGrades: 6-8Distance: 3.1 mi
- 10/10Dover-Sherborn Regional High SchoolGrades: 9-12Distance: 3.1 mi
Schools provided by the listing agent
- Elementary: Chickering
- Middle: Dover/Sherborn
- High: Dover/Sherborn
Source: MLS PIN. This data may not be complete. We recommend contacting the local school district to confirm school assignments for this home.
- Loading
- Loading
