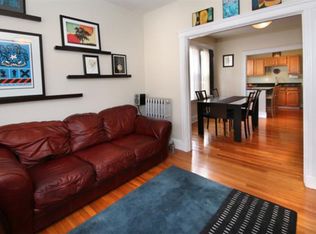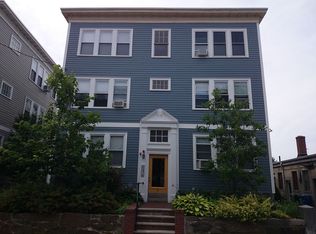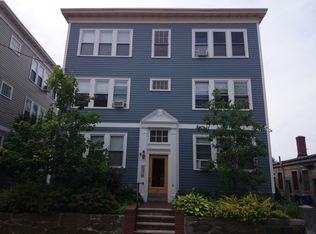Sold for $732,500 on 08/15/25
$732,500
9 Sedgwick St #1, Boston, MA 02130
2beds
810sqft
Condominium
Built in 1930
-- sqft lot
$731,400 Zestimate®
$904/sqft
$2,619 Estimated rent
Home value
$731,400
$680,000 - $790,000
$2,619/mo
Zestimate® history
Loading...
Owner options
Explore your selling options
What's special
Step into a meticulously renovated sanctuary where modern design meets timeless comfort. This custom-crafted space features walnut-stained flooring, a spa-like tiled bath, and a private back deck for seamless indoor-outdoor living. Enjoy the convenience of custom closets, abundant in-unit storage, and laundry. The open-concept living area boasts a high-efficiency mini-split system for year-round comfort. Plenty of additional locked, private storage in the basement Located in a vibrant neighborhood, with easy access to Jamaica Pond, Arnold Arboretum, shops and restaurants, as well as public transportation at your doorstep. A truly sophisticated urban oasis awaits.
Zillow last checked: 8 hours ago
Listing updated: August 15, 2025 at 10:50am
Listed by:
Focus Team 617-676-4082,
Focus Real Estate 617-676-4082,
Randal Engelmann 617-852-3772
Bought with:
Christian Iantosca Team
Arborview Realty Inc.
Source: MLS PIN,MLS#: 73391905
Facts & features
Interior
Bedrooms & bathrooms
- Bedrooms: 2
- Bathrooms: 1
- Full bathrooms: 1
Primary bedroom
- Features: Closet/Cabinets - Custom Built, Flooring - Wood, Lighting - Overhead
- Level: First
Bedroom 2
- Features: Closet/Cabinets - Custom Built, Flooring - Wood, Lighting - Overhead
- Level: First
Primary bathroom
- Features: No
Bathroom 1
- Features: Bathroom - Tiled With Shower Stall, Closet/Cabinets - Custom Built, Flooring - Stone/Ceramic Tile
- Level: First
Kitchen
- Features: Closet/Cabinets - Custom Built, Flooring - Wood, Countertops - Stone/Granite/Solid, Open Floorplan, Recessed Lighting, Stainless Steel Appliances
- Level: First
Living room
- Features: Flooring - Wood, Open Floorplan, Recessed Lighting
- Level: First
Heating
- Unit Control, Ductless
Cooling
- Ductless
Appliances
- Laundry: First Floor, In Unit, Gas Dryer Hookup
Features
- Flooring: Wood, Tile
- Windows: Insulated Windows
- Has basement: Yes
- Has fireplace: No
Interior area
- Total structure area: 810
- Total interior livable area: 810 sqft
- Finished area above ground: 810
Property
Parking
- Total spaces: 1
- Parking features: Detached, Rented
- Garage spaces: 1
Accessibility
- Accessibility features: No
Features
- Entry location: Unit Placement(Street)
- Patio & porch: Deck
- Exterior features: Deck
Lot
- Size: 0.25 Acres
Details
- Parcel number: 1347533
- Zoning: 0102
Construction
Type & style
- Home type: Condo
- Property subtype: Condominium
- Attached to another structure: Yes
Materials
- Frame
- Roof: Rubber
Condition
- Year built: 1930
- Major remodel year: 1996
Utilities & green energy
- Electric: Circuit Breakers
- Sewer: Public Sewer
- Water: Public
- Utilities for property: for Gas Range, for Gas Dryer
Community & neighborhood
Community
- Community features: Public Transportation, Shopping, Pool, Tennis Court(s), Park, Walk/Jog Trails, Bike Path, Public School, T-Station
Location
- Region: Boston
HOA & financial
HOA
- HOA fee: $281 monthly
- Services included: Water, Sewer, Insurance
Price history
| Date | Event | Price |
|---|---|---|
| 8/15/2025 | Sold | $732,500+5.4%$904/sqft |
Source: MLS PIN #73391905 | ||
| 6/25/2025 | Contingent | $695,000$858/sqft |
Source: MLS PIN #73391905 | ||
| 6/17/2025 | Listed for sale | $695,000+39.3%$858/sqft |
Source: MLS PIN #73391905 | ||
| 4/3/2023 | Listing removed | -- |
Source: Zillow Rentals | ||
| 3/31/2023 | Listed for rent | $3,300$4/sqft |
Source: Zillow Rentals | ||
Public tax history
| Year | Property taxes | Tax assessment |
|---|---|---|
| 2025 | $6,390 +10.2% | $551,800 +3.7% |
| 2024 | $5,798 +6.6% | $531,900 +5% |
| 2023 | $5,439 +4.6% | $506,400 +6% |
Find assessor info on the county website
Neighborhood: Jamaica Plain
Nearby schools
GreatSchools rating
- 2/10Margarita Muniz AcademyGrades: 9-12Distance: 0.1 mi
- 2/10The English High SchoolGrades: 7-12Distance: 0.3 mi
Schools provided by the listing agent
- Elementary: Bps
- Middle: Bps
- High: Bps
Source: MLS PIN. This data may not be complete. We recommend contacting the local school district to confirm school assignments for this home.
Get a cash offer in 3 minutes
Find out how much your home could sell for in as little as 3 minutes with a no-obligation cash offer.
Estimated market value
$731,400
Get a cash offer in 3 minutes
Find out how much your home could sell for in as little as 3 minutes with a no-obligation cash offer.
Estimated market value
$731,400


