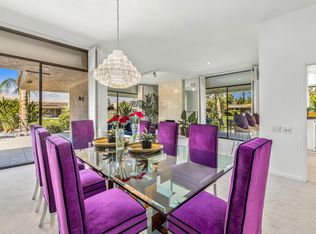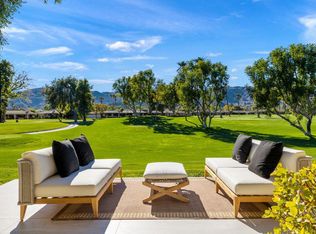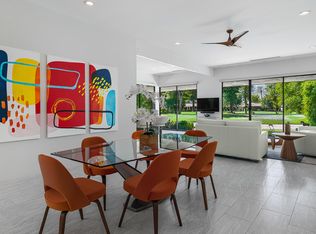Inquire about an Annual lease; Seasonal rental NOV-APR = $30K; JAN-MAR = $5,800 per month; NOV, DEC & APR = $4.5K; MAY = $4.5K; JUN-OCT = $3.5K; Furnished home at The Springs Country Club. You will love the high ceilings, spacious rooms and floor to ceiling windows with beautiful mountain, pool and golf course views. Three bedrooms, one furnished as a den/office. All bedrooms have their own baths. The Master has a king bed and flat screen television. The second bedroom has a queen-size bed. The kitchen has been updated with newer cabinets and granite counter tops. It is well equipped for creating your own special dishes. You will enjoy relaxing on the patios or sunning and swimming at the pool located steps away. The Springs is centrally located near Eisenhower Hospital, The River, shopping and dining. Of course, all of our Desert attractions are nearby plus golf, tennis and hiking.
This property is off market, which means it's not currently listed for sale or rent on Zillow. This may be different from what's available on other websites or public sources.


