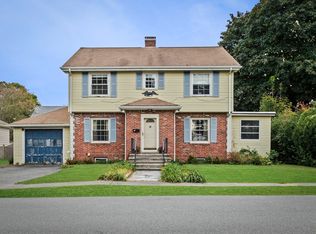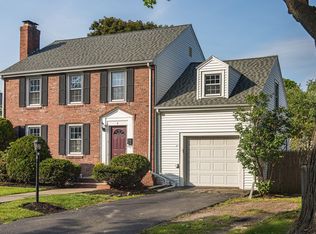Sold for $1,251,000
$1,251,000
9 Sevinor Rd, Marblehead, MA 01945
3beds
2,428sqft
Single Family Residence
Built in 1940
6,316 Square Feet Lot
$1,251,500 Zestimate®
$515/sqft
$4,417 Estimated rent
Home value
$1,251,500
$1.14M - $1.38M
$4,417/mo
Zestimate® history
Loading...
Owner options
Explore your selling options
What's special
THE perfect house on a perfect street! This fully renovated, turn key center entrance Colonial offers 3 beds, 3.5 baths, & 2,428 sf of living space. Just moments from beaches, shopping, & the rail trail, this home blends coastal charm w modern amenities. The heart of the home is a gorgeous eat-in chef’s kitchen w a large island (seating for 4), granite counters, 5-burner Bertazzoni gas range & vent hood, wine fridge & stainless steel appliances. Enjoy radiant-heat in the mudroom & foyer. Also on this floor: a powder room, full-size laundry, & front-to-back living room with fireplace and built-ins. Upstairs is a spacious landing, 3 bedrooms, & guest bath with tub/shower combo. The primary suite features a walk-in closet & sleek private bath with radiant heat. A NEW finished lower level, designed by Tucker Architecture, adds flexible space and a full bath with walk-in shower. Walk-up attic for extra storage, gas heat, central AC, 1 car garage, fenced yard, newer systems. Move right in!
Zillow last checked: 8 hours ago
Listing updated: August 26, 2025 at 07:39am
Listed by:
Willis + Tierney 612-860-6446,
Compass 781-534-9229,
Christine Tierney 612-860-6446
Bought with:
Maggie Pratt
Keller Williams Realty Evolution
Source: MLS PIN,MLS#: 73407886
Facts & features
Interior
Bedrooms & bathrooms
- Bedrooms: 3
- Bathrooms: 4
- Full bathrooms: 3
- 1/2 bathrooms: 1
Primary bedroom
- Level: Second
Bedroom 2
- Level: Second
Bedroom 3
- Level: Second
Primary bathroom
- Features: Yes
Bathroom 1
- Level: First
Bathroom 2
- Level: Second
Bathroom 3
- Level: Second
Dining room
- Level: First
Family room
- Level: Basement
Kitchen
- Level: First
Living room
- Level: First
Heating
- Baseboard, Radiant, Natural Gas
Cooling
- Central Air
Appliances
- Included: Gas Water Heater, Water Heater, Range, Dishwasher, Disposal, Refrigerator, Washer, Dryer, Wine Refrigerator, Range Hood
- Laundry: First Floor, Electric Dryer Hookup
Features
- Bathroom, Mud Room, Walk-up Attic
- Flooring: Wood, Tile, Vinyl
- Windows: Screens
- Basement: Full,Finished,Interior Entry,Bulkhead
- Number of fireplaces: 1
Interior area
- Total structure area: 2,428
- Total interior livable area: 2,428 sqft
- Finished area above ground: 1,899
- Finished area below ground: 529
Property
Parking
- Total spaces: 3
- Parking features: Attached, Garage Door Opener, Off Street, Paved
- Attached garage spaces: 1
- Uncovered spaces: 2
Accessibility
- Accessibility features: No
Features
- Patio & porch: Patio
- Exterior features: Patio, Rain Gutters, Screens
- Fencing: Fenced/Enclosed
- Waterfront features: Ocean, 1 to 2 Mile To Beach, Beach Ownership(Public)
Lot
- Size: 6,316 sqft
- Features: Level
Details
- Parcel number: 2021236
- Zoning: SF
Construction
Type & style
- Home type: SingleFamily
- Architectural style: Colonial
- Property subtype: Single Family Residence
Materials
- Frame
- Foundation: Stone
- Roof: Shingle
Condition
- Year built: 1940
Utilities & green energy
- Electric: Circuit Breakers
- Sewer: Public Sewer
- Water: Public
- Utilities for property: for Gas Range, for Gas Oven, for Electric Dryer
Green energy
- Energy efficient items: Thermostat
Community & neighborhood
Location
- Region: Marblehead
- Subdivision: Clifton
Price history
| Date | Event | Price |
|---|---|---|
| 8/25/2025 | Sold | $1,251,000+19.1%$515/sqft |
Source: MLS PIN #73407886 Report a problem | ||
| 7/29/2025 | Contingent | $1,050,000$432/sqft |
Source: MLS PIN #73407886 Report a problem | ||
| 7/22/2025 | Listed for sale | $1,050,000+39.4%$432/sqft |
Source: MLS PIN #73407886 Report a problem | ||
| 12/7/2018 | Sold | $753,000-4.6%$310/sqft |
Source: Public Record Report a problem | ||
| 10/26/2018 | Pending sale | $789,000$325/sqft |
Source: Coldwell Banker Residential Brokerage - Marblehead #72404496 Report a problem | ||
Public tax history
| Year | Property taxes | Tax assessment |
|---|---|---|
| 2025 | $8,566 | $956,000 |
| 2024 | $8,566 +5.7% | $956,000 +18% |
| 2023 | $8,102 | $810,200 |
Find assessor info on the county website
Neighborhood: 01945
Nearby schools
GreatSchools rating
- 8/10Glover Elementary SchoolGrades: PK-3Distance: 0.1 mi
- 9/10Marblehead Veterans Middle SchoolGrades: 7-8Distance: 1 mi
- 9/10Marblehead High SchoolGrades: 9-12Distance: 0.5 mi
Schools provided by the listing agent
- Elementary: Public/Private
- Middle: Public/Private
- High: Public/Private
Source: MLS PIN. This data may not be complete. We recommend contacting the local school district to confirm school assignments for this home.
Get a cash offer in 3 minutes
Find out how much your home could sell for in as little as 3 minutes with a no-obligation cash offer.
Estimated market value$1,251,500
Get a cash offer in 3 minutes
Find out how much your home could sell for in as little as 3 minutes with a no-obligation cash offer.
Estimated market value
$1,251,500

