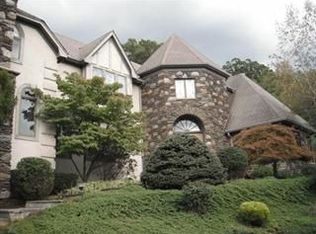Custom brick ranch with two bedrooms, and bath on second floor. Tranquil setting, private grounds, entertainment indoor and poolside. Attention to details, family room with oak paneling and wet bar. First floor master bedroom with fireplace. 3200 sq ft more in basement with wet bar, full kitchen and bath, cedar storage, billiard room, walk out to garage.
This property is off market, which means it's not currently listed for sale or rent on Zillow. This may be different from what's available on other websites or public sources.
