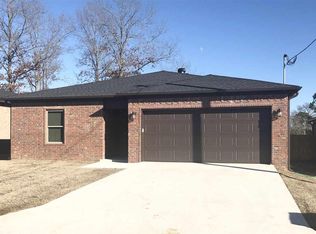Closed
$205,000
9 Simon Ln, Conway, AR 72032
3beds
1,405sqft
Single Family Residence
Built in 2019
7,840.8 Square Feet Lot
$221,300 Zestimate®
$146/sqft
$1,519 Estimated rent
Home value
$221,300
$210,000 - $232,000
$1,519/mo
Zestimate® history
Loading...
Owner options
Explore your selling options
What's special
UCBL
Zillow last checked: 8 hours ago
Listing updated: February 07, 2023 at 11:44am
Listed by:
Velda Lueders 501-730-2857,
CBRPM Conway
Bought with:
Karen D Ferguson, AR
RE/MAX Elite Conway Branch
Source: CARMLS,MLS#: 23001715
Facts & features
Interior
Bedrooms & bathrooms
- Bedrooms: 3
- Bathrooms: 2
- Full bathrooms: 2
Dining room
- Features: Eat-in Kitchen
Heating
- Electric
Cooling
- Electric
Appliances
- Included: Free-Standing Range, Electric Range, Dishwasher, Disposal, Plumbed For Ice Maker, Electric Water Heater
- Laundry: Washer Hookup, Electric Dryer Hookup
Features
- Granite Counters, Sheet Rock, Sheet Rock Ceiling, 3 Bedrooms Same Level
- Flooring: Carpet, Tile, Luxury Vinyl
- Doors: Insulated Doors
- Windows: Insulated Windows
- Basement: None
- Has fireplace: No
- Fireplace features: None
Interior area
- Total structure area: 1,405
- Total interior livable area: 1,405 sqft
Property
Parking
- Total spaces: 2
- Parking features: Two Car, Garage Door Opener
Features
- Levels: One
- Stories: 1
- Patio & porch: Patio
- Fencing: Full,Wood
Lot
- Size: 7,840 sqft
- Dimensions: 52 x 155
- Features: Level, Subdivided
Details
- Parcel number: 55000004000
Construction
Type & style
- Home type: SingleFamily
- Architectural style: Traditional
- Property subtype: Single Family Residence
Materials
- Brick
- Foundation: Slab
- Roof: Shingle
Condition
- New construction: No
- Year built: 2019
Utilities & green energy
- Electric: Elec-Municipal (+Entergy)
- Sewer: Septic Tank
- Water: Public
Green energy
- Energy efficient items: Doors
Community & neighborhood
Location
- Region: Conway
- Subdivision: Metes & Bounds
HOA & financial
HOA
- Has HOA: No
Other
Other facts
- Listing terms: VA Loan,FHA,Conventional,Cash,USDA Loan
- Road surface type: Paved
Price history
| Date | Event | Price |
|---|---|---|
| 9/11/2025 | Listing removed | $223,000$159/sqft |
Source: | ||
| 9/8/2025 | Price change | $223,000-0.4%$159/sqft |
Source: | ||
| 8/6/2025 | Price change | $224,000-0.4%$159/sqft |
Source: | ||
| 7/14/2025 | Price change | $225,000-2.2%$160/sqft |
Source: | ||
| 7/1/2025 | Price change | $230,000-2.1%$164/sqft |
Source: | ||
Public tax history
| Year | Property taxes | Tax assessment |
|---|---|---|
| 2024 | $1,459 +32.5% | $40,820 +28.9% |
| 2023 | $1,101 -4.3% | $31,660 |
| 2022 | $1,151 | $31,660 |
Find assessor info on the county website
Neighborhood: 72032
Nearby schools
GreatSchools rating
- 10/10Vilonia Primary SchoolGrades: K-3Distance: 0.6 mi
- 9/10Vilonia Middle SchoolGrades: 7-8Distance: 4.6 mi
- 8/10Vilonia High SchoolGrades: 9-12Distance: 4.7 mi

Get pre-qualified for a loan
At Zillow Home Loans, we can pre-qualify you in as little as 5 minutes with no impact to your credit score.An equal housing lender. NMLS #10287.
Sell for more on Zillow
Get a free Zillow Showcase℠ listing and you could sell for .
$221,300
2% more+ $4,426
With Zillow Showcase(estimated)
$225,726