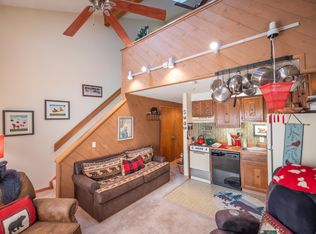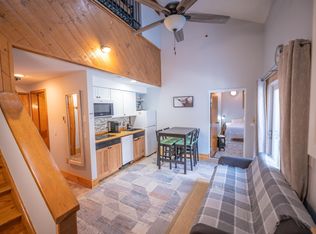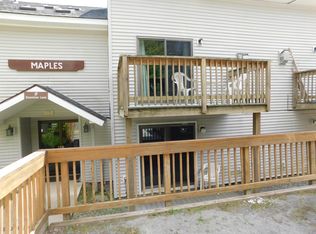Walk to the lifts from this rare two bedroom plus loft, three bath condo conveniently located in Snow Tree next door to Mount Snow. This brightened unit overlooks a babbling brook and has an updated kitchen (concrete countertops, flooring and newer appliances), remodeled 3/4 bath on main level and new flooring. The living room features a cathedral ceiling, Rinnai heater and wood burning fireplace, the primary bedroom suite on the main level has a remodeled 3/4 bathroom. One bedroom, full bath, sauna and large loft complete the second floor. Snow Tree amenities center include a shuttle service to the mountain, clubhouse with large hot tub, sauna, exercise equipment, sitting area and an outdoor pool for summer use.
This property is off market, which means it's not currently listed for sale or rent on Zillow. This may be different from what's available on other websites or public sources.



