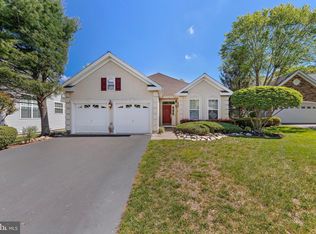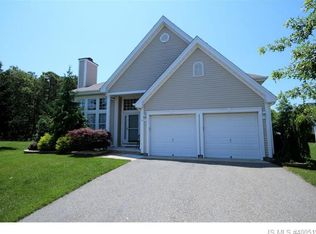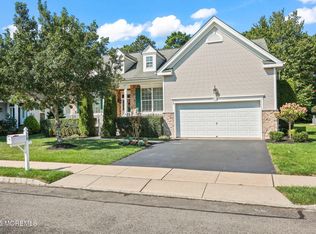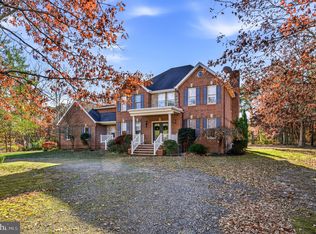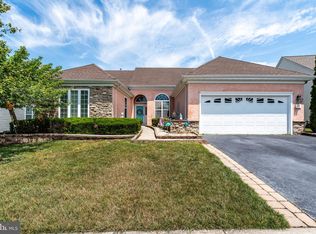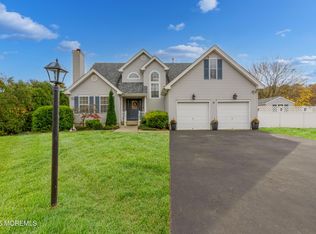Stunning Sequoia model boasting nearly 3500 square feet of living space within walking distance to the clubhouse and accompanying amenities. The first floor's open floorplan provides a formal office with direct access to a full bath, expansive dining area, two bedrooms including the master suite, and a hallway half bath. The large master bedroom offers a walk-in closet, tiled shower, jacuzzi tub, and dual vanities. Rounding out the first floor's offerings, the kitchen/living combination leads to a bonus room providing yard access with lake views from the paver patio. Head upstairs to the loft for an additional bedroom and full bath as well as ample storage space. This meticulously maintained former model home is in excellent condition and ready for its next loving owners.
For sale
$699,000
9 Spring Lake Ct, Barnegat, NJ 08005
3beds
3,491sqft
Est.:
Single Family Residence
Built in 2002
9,466 Square Feet Lot
$692,800 Zestimate®
$200/sqft
$215/mo HOA
What's special
Dual vanitiesJacuzzi tubAmple storage spaceBonus roomFormal officeWalk-in closetTiled shower
- 51 days |
- 525 |
- 15 |
Zillow last checked: 8 hours ago
Listing updated: October 31, 2025 at 11:30pm
Listed by:
Joseph Mayo IV 609-494-7000,
RE/MAX of Long Beach Island
Source: Bright MLS,MLS#: NJOC2038030
Tour with a local agent
Facts & features
Interior
Bedrooms & bathrooms
- Bedrooms: 3
- Bathrooms: 4
- Full bathrooms: 3
- 1/2 bathrooms: 1
- Main level bathrooms: 3
- Main level bedrooms: 2
Basement
- Area: 0
Heating
- Forced Air, Natural Gas
Cooling
- Central Air, Electric
Appliances
- Included: Gas Water Heater
Features
- Attic, Bathroom - Stall Shower, Breakfast Area, Ceiling Fan(s), Dining Area, Combination Dining/Living, Combination Kitchen/Dining, Combination Kitchen/Living, Entry Level Bedroom, Family Room Off Kitchen, Open Floorplan, Eat-in Kitchen, Kitchen Island, Primary Bath(s), Recessed Lighting, Walk-In Closet(s)
- Flooring: Carpet, Wood
- Windows: Window Treatments
- Has basement: No
- Number of fireplaces: 1
- Fireplace features: Gas/Propane
Interior area
- Total structure area: 3,491
- Total interior livable area: 3,491 sqft
- Finished area above ground: 3,491
- Finished area below ground: 0
Property
Parking
- Total spaces: 4
- Parking features: Garage Faces Front, Inside Entrance, Attached, Driveway
- Attached garage spaces: 2
- Uncovered spaces: 2
Accessibility
- Accessibility features: 2+ Access Exits, Doors - Swing In
Features
- Levels: Two
- Stories: 2
- Pool features: Community
- Has spa: Yes
- Spa features: Bath
Lot
- Size: 9,466 Square Feet
- Features: Middle Of Block
Details
- Additional structures: Above Grade, Below Grade
- Parcel number: 0100095 2400011
- Zoning: RLAC
- Special conditions: Standard
Construction
Type & style
- Home type: SingleFamily
- Architectural style: Contemporary
- Property subtype: Single Family Residence
Materials
- Frame
- Foundation: Slab
- Roof: Shingle
Condition
- Very Good
- New construction: No
- Year built: 2002
Utilities & green energy
- Electric: 200+ Amp Service
- Sewer: Public Sewer
- Water: Public
Community & HOA
Community
- Senior community: Yes
- Subdivision: Four Seasons At Mirage
HOA
- Has HOA: Yes
- Amenities included: Billiard Room, Clubhouse, Common Grounds, Community Center, Fitness Center, Gated, Spa/Hot Tub, Lake, Library, Meeting Room, Party Room, Indoor Pool, Pool, Putting Green, Retirement Community, Sauna, Shuffleboard Court, Security, Tennis Court(s)
- Services included: Maintenance Grounds, Management, Pool(s), Security, Snow Removal
- HOA fee: $215 monthly
- HOA name: FOUR SEASONS AT MIRAGE
Location
- Region: Barnegat
- Municipality: BARNEGAT TWP
Financial & listing details
- Price per square foot: $200/sqft
- Tax assessed value: $312,800
- Annual tax amount: $9,312
- Date on market: 10/29/2025
- Listing agreement: Exclusive Right To Sell
- Listing terms: Cash,Conventional,FHA
- Inclusions: Kitchen Appliance Package. Furnishings, Washer, And Dryer Are Negotiable. Some Exclusions Apply. See Exclusions List.
- Exclusions: Washer And Dryer Negotiable. Piano, Bookcase Lamp In Loft, Globe, Sunroom Couch And Matching Chair.
- Ownership: Fee Simple
Estimated market value
$692,800
$658,000 - $727,000
$4,113/mo
Price history
Price history
| Date | Event | Price |
|---|---|---|
| 10/29/2025 | Listed for sale | $699,000+24.4%$200/sqft |
Source: | ||
| 11/14/2006 | Sold | $561,935$161/sqft |
Source: Public Record Report a problem | ||
Public tax history
Public tax history
| Year | Property taxes | Tax assessment |
|---|---|---|
| 2023 | $8,812 +0.5% | $312,800 |
| 2022 | $8,771 | $312,800 |
| 2021 | $8,771 +2% | $312,800 |
Find assessor info on the county website
BuyAbility℠ payment
Est. payment
$4,712/mo
Principal & interest
$3349
Property taxes
$903
Other costs
$460
Climate risks
Neighborhood: 08005
Nearby schools
GreatSchools rating
- NACecil S Collins Elementary SchoolGrades: K-2Distance: 1.5 mi
- 3/10Russell O Brackman Middle SchoolGrades: 7-8Distance: 1.6 mi
- 3/10Barnegat High SchoolGrades: 9-12Distance: 1.7 mi
- Loading
- Loading
