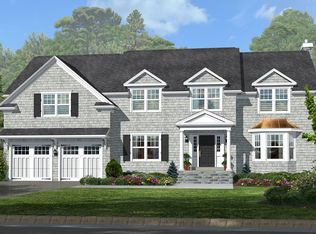Sold for $2,715,000
$2,715,000
9 Springdale Road, Scarsdale, NY 10583
4beds
3,845sqft
Single Family Residence, Residential
Built in 1960
0.27 Acres Lot
$2,791,000 Zestimate®
$706/sqft
$14,085 Estimated rent
Home value
$2,791,000
$2.51M - $3.10M
$14,085/mo
Zestimate® history
Loading...
Owner options
Explore your selling options
What's special
Impeccably Renovated, Turn-Key Home in Prime Scarsdale Location. This sun-drenched, move-in-ready home has been flawlessly redesigned inside and out, offering an open layout and exceptional attention to detail throughout. Every inch has been thoughtfully updated—from the luxurious Waterworks Carrara marble primary bathroom with steam shower and custom vanities to the sleek, modern kitchen featuring new appliances and renovated secondary baths. A spacious bonus room with ample built-in cabinetry storage provides flexible space, ideal for a playroom and home gym. Elegant 7” wide plank flooring runs throughout the home and is complemented by premium finishes, custom millwork paneling, designer wallpaper, and plush Stark carpeting. Enjoy effortless modern living with state-of-the-art upgrades including Sonos audio system, Tesla charger, Nest thermostat, Rachio smart sprinkler control, and a new HVAC system. Additional peace of mind comes with a whole-house generator and advanced water filtration system. The beautifully landscaped, fully fenced property features mature plantings for ultimate privacy, an irrigation system, and a bluestone patio—perfect for outdoor entertaining. Additional amenities include LED landscape lighting, a built-in stone gas BBQ with DCS grill, and a refrigerator. Ideally located next door to Aspen Park in the heart of Scarsdale, this home is just a short walk to the 5-Corners shopping district, Scarsdale Swimming Pool, and Scarsdale Middle School. Don’t miss this incredible opportunity!
Zillow last checked: 8 hours ago
Listing updated: July 12, 2025 at 12:39pm
Listed by:
Cindy Schwall 914-672-6424,
Houlihan Lawrence Inc. 914-723-8877,
Leslie Dorf 914-522-6400,
Houlihan Lawrence Inc.
Bought with:
Jessica Chan, 10401266378
Julia B Fee Sothebys Int. Rlty
Source: OneKey® MLS,MLS#: 867053
Facts & features
Interior
Bedrooms & bathrooms
- Bedrooms: 4
- Bathrooms: 4
- Full bathrooms: 3
- 1/2 bathrooms: 1
Other
- Description: Generous Entrance Foyer, sunny Living Room with bay window, Dining Room, Renovated Eat-in Kitchen open to Family Room w/doors out to deck and lush backyard, updated powder room,
- Level: First
Other
- Description: Two large bedrooms with ample closets, Hall Bath with double vanity, Bedroom ( previous primary) w/en-suite bath
- Level: Second
Other
- Description: Large private Primary Suite with/ lux bath and two walk-in closets
- Level: Third
Other
- Description: Family Room with fireplace, door to yard & driveway and access to garage
- Level: Lower
Other
- Description: down a few steps to finished storage with walls of closets for unbeatable storage and laundry room.
- Level: Lower
Heating
- Hot Air
Cooling
- Central Air
Appliances
- Included: Dishwasher, Dryer, Gas Cooktop, Refrigerator, Washer
Features
- Chefs Kitchen, Double Vanity, Eat-in Kitchen, Entrance Foyer, Formal Dining, Open Floorplan, Open Kitchen
- Basement: Walk-Out Access
- Attic: Finished
- Has fireplace: Yes
Interior area
- Total structure area: 3,845
- Total interior livable area: 3,845 sqft
Property
Parking
- Total spaces: 2
- Parking features: Garage
- Garage spaces: 2
Lot
- Size: 0.27 Acres
Details
- Parcel number: 5001019003002810000000
- Special conditions: None
Construction
Type & style
- Home type: SingleFamily
- Property subtype: Single Family Residence, Residential
Materials
- Advanced Framing Technique
Condition
- Year built: 1960
- Major remodel year: 2015
Utilities & green energy
- Sewer: Public Sewer
- Water: Public
- Utilities for property: Electricity Connected, Natural Gas Connected, Trash Collection Public, Water Connected
Community & neighborhood
Location
- Region: Scarsdale
Other
Other facts
- Listing agreement: Exclusive Right To Sell
Price history
| Date | Event | Price |
|---|---|---|
| 7/12/2025 | Sold | $2,715,000+22%$706/sqft |
Source: | ||
| 6/2/2025 | Pending sale | $2,225,000$579/sqft |
Source: | ||
| 5/30/2025 | Listing removed | $2,225,000$579/sqft |
Source: | ||
| 5/27/2025 | Listed for sale | $2,225,000+17.4%$579/sqft |
Source: | ||
| 7/17/2018 | Listing removed | $8,250$2/sqft |
Source: Houlihan Lawrence #4821937 Report a problem | ||
Public tax history
| Year | Property taxes | Tax assessment |
|---|---|---|
| 2024 | -- | $1,400,000 |
| 2023 | -- | $1,400,000 |
| 2022 | -- | $1,400,000 |
Find assessor info on the county website
Neighborhood: Secor Gardens
Nearby schools
GreatSchools rating
- 10/10Quaker Ridge SchoolGrades: K-5Distance: 1.4 mi
- 10/10Scarsdale Middle SchoolGrades: 6-8,10Distance: 0.7 mi
- 10/10Scarsdale Senior High SchoolGrades: 9-12Distance: 1.6 mi
Schools provided by the listing agent
- Elementary: Quaker Ridge
- Middle: Scarsdale Middle School
- High: Scarsdale Senior High School
Source: OneKey® MLS. This data may not be complete. We recommend contacting the local school district to confirm school assignments for this home.
Get a cash offer in 3 minutes
Find out how much your home could sell for in as little as 3 minutes with a no-obligation cash offer.
Estimated market value$2,791,000
Get a cash offer in 3 minutes
Find out how much your home could sell for in as little as 3 minutes with a no-obligation cash offer.
Estimated market value
$2,791,000
