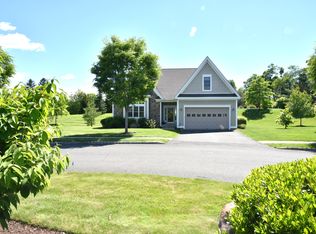Sold for $770,000 on 07/15/25
$770,000
9 Spy Glass Circle #9, Bloomfield, CT 06002
3beds
3,001sqft
Condominium, Single Family Residence
Built in 2007
-- sqft lot
$788,700 Zestimate®
$257/sqft
$3,994 Estimated rent
Home value
$788,700
$718,000 - $868,000
$3,994/mo
Zestimate® history
Loading...
Owner options
Explore your selling options
What's special
Pristine Juniper model located on a cul-de-sac in the Enclave at Gillette Ridge. This 3 BR/2.1 bath, free-standing home features an open floor plan with a first floor primary suite with 3,000 Sf of living space. The home has a two story foyer that leads to a spacious living room featuring a vaulted ceiling, gas fireplace and custom built ins. The living room is open to the dining area and kitchen, featuring a center island, light wood cabinetry, granite counters and ss appliances. The living room also has sliders that lead to a large Trex deck with motorized awning. At the front of the home is a spacious den with cathedral ceiling and French doors. There are hardwood floors throughout much of the main level. Off the living area is the primary bedroom suite with full bath and double walk in closets. A laundry room, half bath and 2 car garage complete the main level. Upstairs are two large guest rooms with lots of closet space, a bonus room/office area, and a full bath. The unfinished basement offers plenty of storage and could be finished for additional living space. Recent updates include new heating and central air (2021). This home shows beautifully! The Greens at Gillette Ridge offers a carefree lifestyle in a beautiful and well-maintained community, along with great amenities including a clubhouse, fitness center and heated pool. Gillette Ridge is a Planned Unit Development. Unit owners are responsible for their own roofs, siding, windows and decks.
Zillow last checked: 8 hours ago
Listing updated: July 15, 2025 at 12:24pm
Listed by:
Abend Conary Team at Berkshire Hathaway Home Services New England,
Mollie K. Abend 860-997-0313,
Berkshire Hathaway NE Prop. 860-521-8100
Bought with:
Rick Conary, RES.0797484
Berkshire Hathaway NE Prop.
Source: Smart MLS,MLS#: 24090289
Facts & features
Interior
Bedrooms & bathrooms
- Bedrooms: 3
- Bathrooms: 3
- Full bathrooms: 2
- 1/2 bathrooms: 1
Primary bedroom
- Features: High Ceilings, Bedroom Suite, Full Bath, Walk-In Closet(s)
- Level: Main
- Area: 212.22 Square Feet
- Dimensions: 13.1 x 16.2
Bedroom
- Features: Walk-In Closet(s), Wall/Wall Carpet
- Level: Upper
- Area: 266.88 Square Feet
- Dimensions: 13.9 x 19.2
Bedroom
- Features: Wall/Wall Carpet
- Level: Upper
- Area: 316.8 Square Feet
- Dimensions: 16.5 x 19.2
Den
- Features: Bay/Bow Window, High Ceilings, Cathedral Ceiling(s), Hardwood Floor
- Level: Main
- Area: 264.1 Square Feet
- Dimensions: 13.9 x 19
Dining room
- Features: High Ceilings, Hardwood Floor
- Level: Main
- Area: 218.68 Square Feet
- Dimensions: 14.2 x 15.4
Kitchen
- Features: High Ceilings, Granite Counters, Double-Sink, Kitchen Island, Hardwood Floor
- Level: Main
- Area: 189.75 Square Feet
- Dimensions: 11.5 x 16.5
Living room
- Features: High Ceilings, Vaulted Ceiling(s), Built-in Features, Gas Log Fireplace, Sliders, Hardwood Floor
- Level: Main
- Area: 383.8 Square Feet
- Dimensions: 19 x 20.2
Office
- Features: Built-in Features, French Doors, Wall/Wall Carpet
- Level: Upper
- Area: 215.28 Square Feet
- Dimensions: 10.4 x 20.7
Heating
- Forced Air, Natural Gas
Cooling
- Central Air
Appliances
- Included: Oven/Range, Microwave, Refrigerator, Dishwasher, Disposal, Washer, Dryer, Gas Water Heater, Water Heater
- Laundry: Main Level
Features
- Open Floorplan
- Basement: Full,Unfinished,Storage Space
- Attic: Access Via Hatch
- Number of fireplaces: 1
- Common walls with other units/homes: End Unit
Interior area
- Total structure area: 3,001
- Total interior livable area: 3,001 sqft
- Finished area above ground: 3,001
Property
Parking
- Total spaces: 2
- Parking features: Attached, Garage Door Opener
- Attached garage spaces: 2
Features
- Stories: 2
- Patio & porch: Deck
- Exterior features: Underground Sprinkler
- Has private pool: Yes
- Pool features: Gunite, Heated, In Ground
Lot
- Features: Level, Cul-De-Sac
Details
- Parcel number: 2521465
- Zoning: DDZ
Construction
Type & style
- Home type: Condo
- Property subtype: Condominium, Single Family Residence
- Attached to another structure: Yes
Materials
- Vinyl Siding, Stone
Condition
- New construction: No
- Year built: 2007
Utilities & green energy
- Sewer: Public Sewer
- Water: Public
- Utilities for property: Underground Utilities, Cable Available
Community & neighborhood
Community
- Community features: Golf
Location
- Region: Bloomfield
HOA & financial
HOA
- Has HOA: Yes
- HOA fee: $695 monthly
- Amenities included: Clubhouse, Exercise Room/Health Club, Pool, Management
- Services included: Maintenance Grounds, Snow Removal, Pool Service, Road Maintenance, Insurance
Price history
| Date | Event | Price |
|---|---|---|
| 7/15/2025 | Sold | $770,000+75%$257/sqft |
Source: | ||
| 8/13/2018 | Sold | $440,000-6.4%$147/sqft |
Source: | ||
| 2/27/2018 | Price change | $469,900-2.1%$157/sqft |
Source: William Raveis Real Estate #170051322 | ||
| 2/11/2018 | Price change | $479,900-4%$160/sqft |
Source: William Raveis Real Estate #170051322 | ||
| 1/24/2018 | Listed for sale | $499,900-7.4%$167/sqft |
Source: William Raveis Real Estate #G10228356 | ||
Public tax history
Tax history is unavailable.
Find assessor info on the county website
Neighborhood: 06002
Nearby schools
GreatSchools rating
- 4/10Carmen Arace Intermediate SchoolGrades: 5-6Distance: 1.9 mi
- 5/10Carmen Arace Middle SchoolGrades: 7-8Distance: 1.9 mi
- 3/10Bloomfield High SchoolGrades: 9-12Distance: 1.5 mi

Get pre-qualified for a loan
At Zillow Home Loans, we can pre-qualify you in as little as 5 minutes with no impact to your credit score.An equal housing lender. NMLS #10287.
Sell for more on Zillow
Get a free Zillow Showcase℠ listing and you could sell for .
$788,700
2% more+ $15,774
With Zillow Showcase(estimated)
$804,474