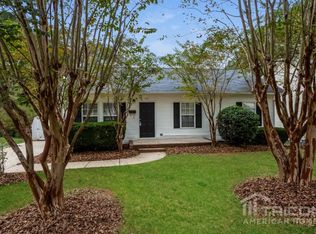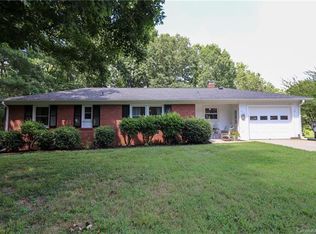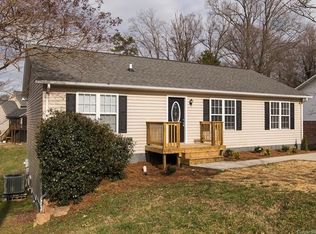Quality built home nestled in a quiet cul-de-sac off S. Union St. Built in 2005, this home offers open concept living on the main level & 2 spacious screened porches for fantastic outdoor living. Hardwood floors in the dining rm, family rm, breakfast area & kitchen. Custom maple cabinets, granite countertops, stainless appliances & a fabulous pantry space make this kitchen a cook's delight. Tranquil master suite w/ tray ceilings has a spa-like master bath & walk-in closet to die for. Upstairs features 2 spacious bedrooms that share a jack & jill bath with two separate vanities. The lg bonus room is a very versatile space. The finished basement has an open floor plan w/stained concrete floors, a fabulous fully equipped kitchen, & plenty of space for entertaining. A 4th bedroom downstairs has a view of the backyard and it's own walk-in closet & a full bath. The 2nd screened porch is off the basement & leads into a huge yard. Great storage space in unfinished room in the basement.
This property is off market, which means it's not currently listed for sale or rent on Zillow. This may be different from what's available on other websites or public sources.


