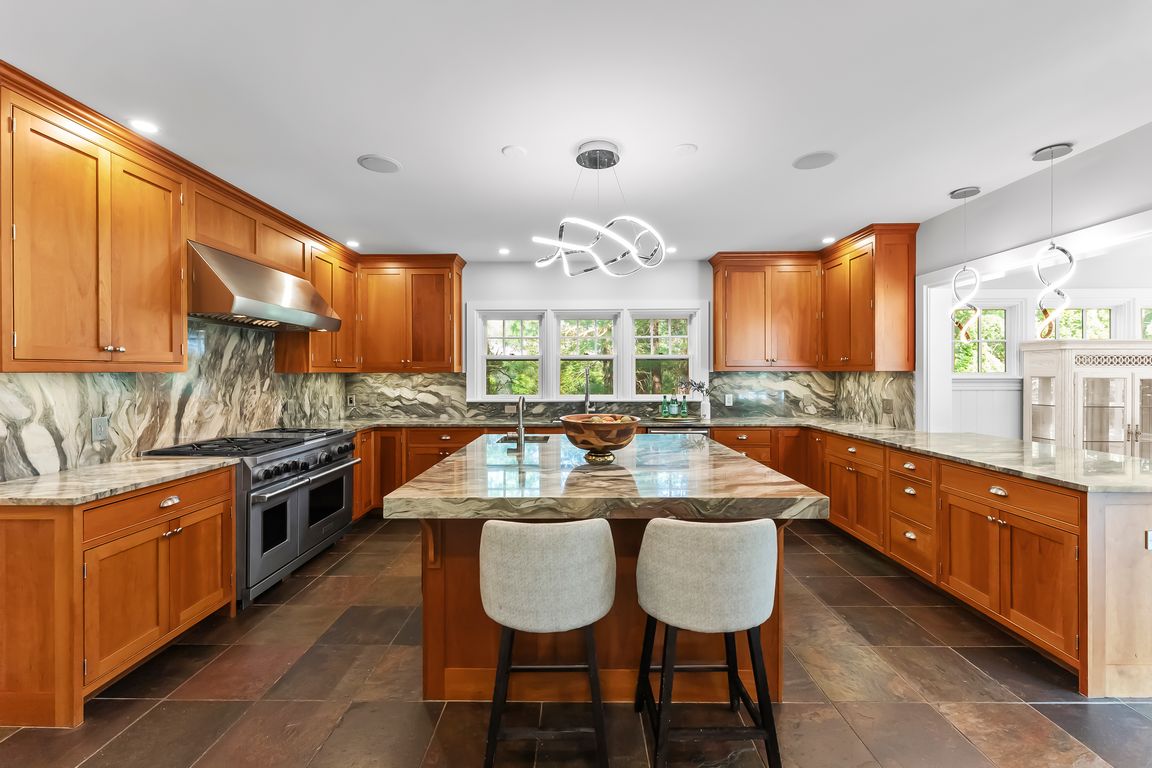Open: Sun 10am-12pm

For salePrice cut: $51K (10/1)
$1,799,000
4beds
5,386sqft
9 Stones Throw, Plymouth, MA 02360
4beds
5,386sqft
Single family residence
Built in 2003
0.50 Acres
3 Attached garage spaces
$334 price/sqft
$325 monthly HOA fee
What's special
Wood-burning fireplaceStriking fieldstone fireplaceSteam showerFirst-floor primary suiteLounge areaGrand great roomSpa-inspired bath
Pinehills ~ Don’t miss out on a must see custom Kistler & Knapp home with Jones golf course views and luxury updates throughout. Renovated kitchen (2024) opens to a sunlit breakfast nook and great room with soaring ceilings and a beautiful stone fireplace. First-floor primary suite offers a fireplace, spa-like bath, ...
- 103 days |
- 654 |
- 13 |
Source: MLS PIN,MLS#: 73395586
Travel times
Kitchen
Living Room
Dining Room
Zillow last checked: 7 hours ago
Listing updated: October 01, 2025 at 04:44am
Listed by:
Lynne Morey,
Coldwell Banker Realty - Plymouth
Source: MLS PIN,MLS#: 73395586
Facts & features
Interior
Bedrooms & bathrooms
- Bedrooms: 4
- Bathrooms: 5
- Full bathrooms: 4
- 1/2 bathrooms: 1
- Main level bathrooms: 1
- Main level bedrooms: 1
Primary bedroom
- Features: Bathroom - Full, Walk-In Closet(s), Closet/Cabinets - Custom Built, Flooring - Hardwood, French Doors, Deck - Exterior, Dressing Room, Exterior Access, Recessed Lighting, Wainscoting
- Level: Main,First
- Area: 272
- Dimensions: 17 x 16
Bedroom 2
- Features: Bathroom - Full, Walk-In Closet(s), Closet, Flooring - Wall to Wall Carpet, Recessed Lighting
- Level: Second
- Area: 255
- Dimensions: 17 x 15
Bedroom 3
- Features: Bathroom - Full, Closet, Flooring - Wall to Wall Carpet
- Level: Second
- Area: 345
- Dimensions: 23 x 15
Primary bathroom
- Features: Yes
Bathroom 1
- Features: Bathroom - Half, Flooring - Stone/Ceramic Tile, Countertops - Stone/Granite/Solid
- Level: First
Bathroom 2
- Features: Bathroom - Full, Bathroom - Double Vanity/Sink, Bathroom - Tiled With Shower Stall, Walk-In Closet(s), Flooring - Marble, Countertops - Stone/Granite/Solid, Jacuzzi / Whirlpool Soaking Tub, Double Vanity, Recessed Lighting, Lighting - Overhead, Soaking Tub
- Level: Main,First
- Area: 154
- Dimensions: 14 x 11
Bathroom 3
- Features: Bathroom - Full, Bathroom - Tiled With Tub & Shower, Flooring - Stone/Ceramic Tile, Flooring - Marble, Countertops - Stone/Granite/Solid, Recessed Lighting
- Level: Second
Dining room
- Features: Flooring - Stone/Ceramic Tile, Exterior Access, Recessed Lighting, Lighting - Pendant
- Level: First
- Area: 180
- Dimensions: 15 x 12
Family room
- Features: Closet/Cabinets - Custom Built, Flooring - Laminate, French Doors, Wet Bar, Exterior Access, Recessed Lighting
- Level: Basement
- Area: 513
- Dimensions: 27 x 19
Kitchen
- Features: Closet/Cabinets - Custom Built, Flooring - Stone/Ceramic Tile, Pantry, Countertops - Stone/Granite/Solid, Kitchen Island, Breakfast Bar / Nook, Cabinets - Upgraded, Recessed Lighting, Stainless Steel Appliances, Wine Chiller, Lighting - Pendant
- Level: Main,First
- Area: 289
- Dimensions: 17 x 17
Living room
- Features: Cathedral Ceiling(s), Closet/Cabinets - Custom Built, Flooring - Hardwood, Balcony - Interior, French Doors, Deck - Exterior, Exterior Access, Open Floorplan, Recessed Lighting
- Level: Main,First
- Area: 357
- Dimensions: 21 x 17
Office
- Features: Closet/Cabinets - Custom Built, Flooring - Wall to Wall Carpet, Balcony / Deck, Balcony - Exterior, French Doors, Deck - Exterior, Exterior Access, Recessed Lighting
- Level: Second
- Area: 289
- Dimensions: 17 x 17
Heating
- Forced Air, Natural Gas
Cooling
- Central Air, Dual
Appliances
- Laundry: Closet/Cabinets - Custom Built, Flooring - Stone/Ceramic Tile, Electric Dryer Hookup, Washer Hookup, Sink, First Floor
Features
- Recessed Lighting, Closet/Cabinets - Custom Built, Bathroom - Full, Bathroom - With Shower Stall, Den, Office, Exercise Room, Bonus Room, Bathroom, Central Vacuum, Sauna/Steam/Hot Tub, Wet Bar, Other
- Flooring: Tile, Carpet, Marble, Hardwood, Stone / Slate, Flooring - Hardwood, Flooring - Wall to Wall Carpet, Concrete, Laminate, Flooring - Stone/Ceramic Tile
- Doors: French Doors, Insulated Doors
- Windows: Insulated Windows
- Basement: Full,Finished,Walk-Out Access,Interior Entry
- Number of fireplaces: 2
- Fireplace features: Living Room, Master Bedroom
Interior area
- Total structure area: 5,386
- Total interior livable area: 5,386 sqft
- Finished area above ground: 4,028
- Finished area below ground: 1,358
Video & virtual tour
Property
Parking
- Total spaces: 6
- Parking features: Attached, Garage Door Opener, Heated Garage, Storage, Garage Faces Side, Paved Drive, Off Street, Paved
- Attached garage spaces: 3
- Has uncovered spaces: Yes
Features
- Patio & porch: Deck - Exterior, Porch, Deck - Composite, Patio
- Exterior features: Balcony / Deck, Balcony - Exterior, Porch, Deck - Composite, Patio, Professional Landscaping, Sprinkler System, Decorative Lighting, Other
- Has view: Yes
- View description: Scenic View(s)
- Frontage type: Golf Course
Lot
- Size: 0.5 Acres
- Features: Wooded, Other
Details
- Parcel number: M:077C B:0000 L:0010518,4193370
- Zoning: RR
Construction
Type & style
- Home type: SingleFamily
- Architectural style: Contemporary
- Property subtype: Single Family Residence
Materials
- Frame
- Foundation: Concrete Perimeter
- Roof: Shingle
Condition
- Year built: 2003
Utilities & green energy
- Electric: Generator, Circuit Breakers, 200+ Amp Service, Generator Connection
- Sewer: Other
- Water: Private, Other
- Utilities for property: for Gas Range, for Electric Dryer, Washer Hookup, Icemaker Connection, Generator Connection
Green energy
- Energy efficient items: Thermostat
Community & HOA
Community
- Features: Shopping, Pool, Tennis Court(s), Walk/Jog Trails, Stable(s), Golf, Bike Path, Highway Access, Other
- Security: Security System
- Subdivision: Pinehills
HOA
- Has HOA: Yes
- HOA fee: $325 monthly
Location
- Region: Plymouth
Financial & listing details
- Price per square foot: $334/sqft
- Tax assessed value: $1,671,200
- Annual tax amount: $21,208
- Date on market: 6/24/2025
- Listing terms: Contract
- Road surface type: Paved