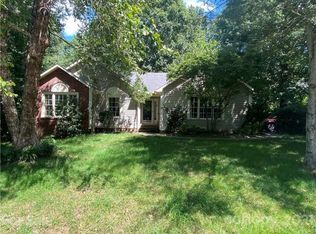Lovely 2-story home in the charming and well-kept Chadwicke subdivision! You'll love the sizable green yard, fenced in back, mostly level and easy to maintain. Huge back deck is perfect for grilling out, entertaining or just relaxing in the shade! Large screen-in back porch offers protection from the elements while still allowing you to enjoy the scenery. Inside, you'll appreciate the natural interior flow. Open kitchen is accommodating with beautiful cabinetry and stainless steel appliances. Enjoy a 2-story vaulted living room with sky lights and a gas logs fireplace. This is truly a quaint and lovable home that is sure to steal your heart! Coveted location only about 20 minutes to downtown Asheville and equally convenient to the best of Buncombe and Henderson counties! Sellers offering one-year home warranty to Buyer AND $2,000 carpet allowance at closing!
This property is off market, which means it's not currently listed for sale or rent on Zillow. This may be different from what's available on other websites or public sources.
