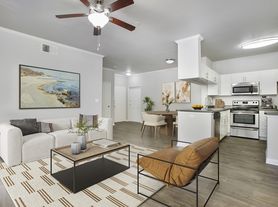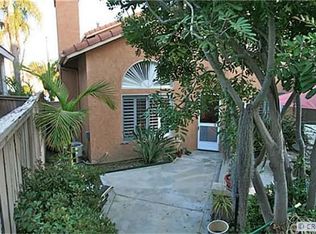Fantastic single family home located in private double cul-de-sac boasts approximately 1,971 sq. ft. within the Westridge Community. This open floor plan includes formal living, cozy family room with fireplace adjacent to dining and kitchen with island and walk-in pantry. Large master suite includes soaking tub, dual vanity sinks, and large shower. Secondary bedrooms share jack-and-jill bath and nearby loft (bonus room) area is ideal for study or play with built-in desk and media niche. Full sized laundry closet with hook-ups, crown molding, recessed lighting, and window coverings throughout. Short distance to award winning Canyon Vista Elementary School and minutes from Soka University, Wilderness Park and shops.
House for rent
$5,000/mo
9 Style Dr, Aliso Viejo, CA 92656
3beds
1,972sqft
Price may not include required fees and charges.
Singlefamily
Available Mon Oct 13 2025
Cats, small dogs OK
Central air
In unit laundry
2 Attached garage spaces parking
Forced air, fireplace
What's special
Private double cul-de-sacCrown moldingOpen floor planLarge showerFormal livingRecessed lightingJack-and-jill bath
- 1 day
- on Zillow |
- -- |
- -- |
Travel times
Renting now? Get $1,000 closer to owning
Unlock a $400 renter bonus, plus up to a $600 savings match when you open a Foyer+ account.
Offers by Foyer; terms for both apply. Details on landing page.
Facts & features
Interior
Bedrooms & bathrooms
- Bedrooms: 3
- Bathrooms: 3
- Full bathrooms: 2
- 1/2 bathrooms: 1
Rooms
- Room types: Family Room, Pantry
Heating
- Forced Air, Fireplace
Cooling
- Central Air
Appliances
- Laundry: In Unit, Upper Level
Features
- All Bedrooms Up, Breakfast Area, Built-in Features, Crown Molding, Eat-in Kitchen, High Ceilings, Jack and Jill Bath, Loft, Open Floorplan, Pantry, Walk-In Closet(s), Walk-In Pantry
- Flooring: Carpet, Tile
- Has fireplace: Yes
Interior area
- Total interior livable area: 1,972 sqft
Property
Parking
- Total spaces: 2
- Parking features: Attached, Driveway, Garage, Covered
- Has attached garage: Yes
- Details: Contact manager
Features
- Stories: 2
- Exterior features: Contact manager
Details
- Parcel number: 63234144
Construction
Type & style
- Home type: SingleFamily
- Architectural style: Spanish
- Property subtype: SingleFamily
Materials
- Roof: Tile
Condition
- Year built: 2001
Community & HOA
Location
- Region: Aliso Viejo
Financial & listing details
- Lease term: 12 Months
Price history
| Date | Event | Price |
|---|---|---|
| 10/4/2025 | Listed for rent | $5,000+42.9%$3/sqft |
Source: CRMLS #OC25206689 | ||
| 7/30/2019 | Listing removed | $3,500$2/sqft |
Source: Pacific Sotheby's Int'l Realty #OC19127156 | ||
| 6/26/2019 | Price change | $3,500-6.7%$2/sqft |
Source: Pacific Sotheby's Int'l Realty #OC19127156 | ||
| 6/6/2019 | Price change | $3,750-2.6%$2/sqft |
Source: Pacific Sotheby's Int'l Realty #OC19127156 | ||
| 6/3/2019 | Listed for rent | $3,850+6.9%$2/sqft |
Source: Pacific Sotheby's International Realty #OC19127156 | ||

