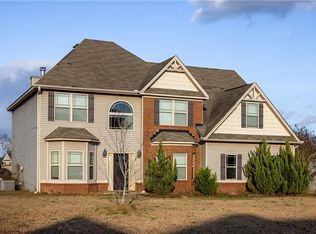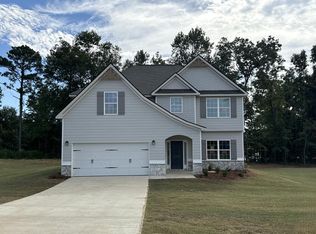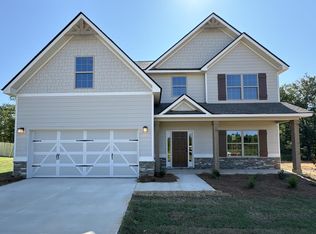Sold for $418,045 on 08/14/25
$418,045
9 Sugar Maple Ct, Fort Mitchell, AL 36856
5beds
2,599sqft
Single Family Residence
Built in 2025
2.14 Acres Lot
$418,500 Zestimate®
$161/sqft
$-- Estimated rent
Home value
$418,500
Estimated sales range
Not available
Not available
Zestimate® history
Loading...
Owner options
Explore your selling options
What's special
Welcome to our Camden A Floorplan w/2599 SF of Stylish Living Space. Step into the Foyer w/ Soaring 2 Story Ceilings, Formal Dining Room w/ Tons of Detail. Large Great Room Boasting Cozy Fireplace. The Well-Equipped Kitchen has plenty of Stylish Cabinetry, Granite Countertops, Tiled Backsplash & Stainless Appliances. Kitchen Island overlooking Breakfast Area & Walk-in Pantry. Owner’s Entry Boasts our Signature Drop Zone. Laundry Room & Half Bath conveniently tucked on the Main Level. Upstairs Offers an Expansive Owner’s Suite, creating a Private Retreat. Owner’s Bath w/ Garden Tub, Separate Shower, Vanity & Generously sized Walk-in Closet. Spacious Additional Bedrooms w/ Tons of Natural Light. Full Bath Upstairs just steps from Additional Bedrooms. Durable & Stylish Laminate Vinyl Plank Flooring & Tons of Hughston Homes Included Features! 2 Car Side Entry Garage & Signature Heritage Patio w/Fireplace Perfect for Entertaining. ***Ask about our Included Home Automation***
Zillow last checked: 8 hours ago
Listing updated: August 14, 2025 at 01:51pm
Listed by:
ADAM SANDERS,
HUGHSTON HOMES MARKETING 706-568-7650
Bought with:
Non Member
NON MEMBER
Source: LCMLS,MLS#: 175241Originating MLS: Lee County Association of REALTORS
Facts & features
Interior
Bedrooms & bathrooms
- Bedrooms: 5
- Bathrooms: 3
- Full bathrooms: 2
- 1/2 bathrooms: 1
- Main level bathrooms: 1
Heating
- Electric, Heat Pump
Cooling
- Central Air, Electric
Appliances
- Included: Some Electric Appliances, Dishwasher, Electric Range, Other, See Remarks, Stove
- Laundry: Washer Hookup, Dryer Hookup
Features
- Ceiling Fan(s), Separate/Formal Dining Room, Eat-in Kitchen, Kitchen Island, Other, See Remarks, Walk-In Pantry
- Flooring: Carpet, Plank, Simulated Wood, Tile
- Basement: None
- Number of fireplaces: 2
- Fireplace features: Electric, Two, Other, See Remarks, Wood Burning
Interior area
- Total interior livable area: 2,599 sqft
- Finished area above ground: 2,599
- Finished area below ground: 0
Property
Parking
- Total spaces: 2
- Parking features: Attached, Garage, Two Car Garage, Other, See Remarks
- Attached garage spaces: 2
Features
- Levels: Two
- Stories: 2
- Patio & porch: Other, Patio, See Remarks
- Pool features: None
- Fencing: None
Lot
- Size: 2.14 Acres
- Features: 1-3 Acres
Construction
Type & style
- Home type: SingleFamily
- Property subtype: Single Family Residence
Materials
- Block, Cement Siding, Other, Stone, See Remarks
Condition
- New Construction
- New construction: Yes
- Year built: 2025
Details
- Warranty included: Yes
Utilities & green energy
- Utilities for property: Septic Available, Underground Utilities
Community & neighborhood
Location
- Region: Fort Mitchell
- Subdivision: THE ESTATES AT WEST GATE II
HOA & financial
HOA
- Has HOA: Yes
- Amenities included: None
- Services included: Common Areas
Price history
| Date | Event | Price |
|---|---|---|
| 8/14/2025 | Sold | $418,045$161/sqft |
Source: LCMLS #175241 | ||
| 6/4/2025 | Pending sale | $418,045$161/sqft |
Source: | ||
Public tax history
Tax history is unavailable.
Neighborhood: 36856
Nearby schools
GreatSchools rating
- 3/10Mt Olive Primary SchoolGrades: PK-2Distance: 7 mi
- 3/10Russell Co Middle SchoolGrades: 6-8Distance: 10.9 mi
- 3/10Russell Co High SchoolGrades: 9-12Distance: 10.7 mi
Schools provided by the listing agent
- Elementary: MOUNT OLIVE ELEMENTARY
- Middle: MOUNT OLIVE ELEMENTARY
Source: LCMLS. This data may not be complete. We recommend contacting the local school district to confirm school assignments for this home.

Get pre-qualified for a loan
At Zillow Home Loans, we can pre-qualify you in as little as 5 minutes with no impact to your credit score.An equal housing lender. NMLS #10287.
Sell for more on Zillow
Get a free Zillow Showcase℠ listing and you could sell for .
$418,500
2% more+ $8,370
With Zillow Showcase(estimated)
$426,870

