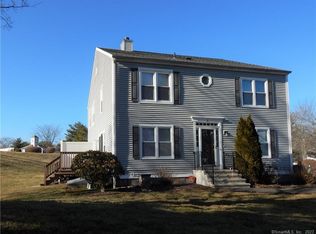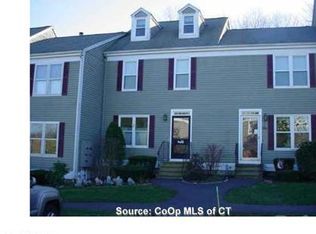This one has it all! Spectacular, bright and sunny Townhouse style condo located in desirable Summerhill Complex offers an open floor plan, beautifully remodeled kitchen with Granite counters, stylish back splash, Stainless Steel appliances, Living Room with Fireplace and sliders that lead to deck overlooking a lovely back yard! Fantastic Master Bedroom with 2 walk-in closets, very spacious bedrooms with huge closets, tastefully remodeled 1.5 baths, finished walk-up 3rd level currently being utilized as a 3rd Bedroom, additional 320 SqFt Family Room in partially finished lower level, and ample storage throughout! Enjoy carefree living with Central Air Conditioning, in-ground pool, tennis courts and an extra bonus of a 1-bay Detached Garage! This meticulously maintained condo is truly Move-in ready and conveniently located to Shopping, Restaurants, and Area Attractions! Welcome Home!
This property is off market, which means it's not currently listed for sale or rent on Zillow. This may be different from what's available on other websites or public sources.


