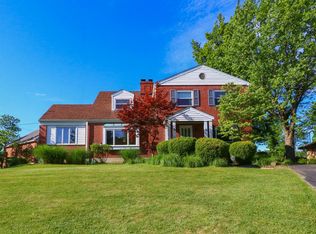Sold for $580,000 on 08/14/24
$580,000
9 Sunnymede Dr, Fort Mitchell, KY 41017
3beds
2,332sqft
Single Family Residence, Residential
Built in 1940
5,227.2 Square Feet Lot
$596,500 Zestimate®
$249/sqft
$2,515 Estimated rent
Home value
$596,500
$531,000 - $668,000
$2,515/mo
Zestimate® history
Loading...
Owner options
Explore your selling options
What's special
Wonderful brick 2 story located in Beechwood School District & strolling distance to restaurants, shops, & business district. Updated kitchen & baths, super sweet primary bedroom, refinished hardwood floors, stamped concrete rear patio, X2 HVAC systems, newer roof & gutters. Just minutes to downtown Cincinnati & one of NKY most sought after communities.
Zillow last checked: 8 hours ago
Listing updated: October 03, 2024 at 08:28pm
Listed by:
Tom Deutsch 513-460-5302,
Coldwell Banker Realty
Bought with:
Lauren Smith, 248316
Huff Realty - Ft. Mitchell
Source: NKMLS,MLS#: 624688
Facts & features
Interior
Bedrooms & bathrooms
- Bedrooms: 3
- Bathrooms: 3
- Full bathrooms: 2
- 1/2 bathrooms: 1
Primary bedroom
- Features: Bath Adjoins, Ceiling Fan(s), Hardwood Floors
- Level: Second
- Area: 286
- Dimensions: 22 x 13
Bedroom 2
- Features: Ceiling Fan(s), Hardwood Floors
- Level: Second
- Area: 192
- Dimensions: 16 x 12
Bedroom 3
- Features: Ceiling Fan(s), Hardwood Floors
- Level: Second
- Area: 120
- Dimensions: 12 x 10
Dining room
- Features: Chandelier, Hardwood Floors
- Level: First
- Area: 182
- Dimensions: 14 x 13
Family room
- Features: Carpet Flooring, Recessed Lighting
- Level: First
- Area: 190
- Dimensions: 19 x 10
Kitchen
- Features: Walk-Out Access, Kitchen Island, Eat-in Kitchen, Pantry, Wood Cabinets, Recessed Lighting, Hardwood Floors
- Level: First
- Area: 153
- Dimensions: 17 x 9
Living room
- Features: Fireplace(s), Hardwood Floors
- Level: First
- Area: 299
- Dimensions: 23 x 13
Heating
- Has Heating (Unspecified Type)
Cooling
- Central Air
Appliances
- Included: Other
Features
- Kitchen Island, Pantry, Open Floorplan, Eat-in Kitchen, Chandelier, Ceiling Fan(s)
- Doors: Multi Panel Doors
- Basement: Full
- Number of fireplaces: 1
- Fireplace features: Gas
Interior area
- Total structure area: 2,332
- Total interior livable area: 2,332 sqft
Property
Parking
- Total spaces: 1
- Parking features: Driveway, Garage
- Garage spaces: 1
- Has uncovered spaces: Yes
Features
- Levels: Two
- Stories: 2
- Patio & porch: Patio
Lot
- Size: 5,227 sqft
Details
- Parcel number: 0282000757.00
- Zoning description: Residential
Construction
Type & style
- Home type: SingleFamily
- Architectural style: Traditional
- Property subtype: Single Family Residence, Residential
Materials
- Brick
- Foundation: Poured Concrete
- Roof: Shingle
Condition
- Existing Structure
- New construction: No
- Year built: 1940
Utilities & green energy
- Sewer: Public Sewer
- Water: Public
- Utilities for property: Cable Available
Community & neighborhood
Location
- Region: Fort Mitchell
Other
Other facts
- Road surface type: Paved
Price history
| Date | Event | Price |
|---|---|---|
| 8/14/2024 | Sold | $580,000-2.5%$249/sqft |
Source: | ||
| 7/22/2024 | Pending sale | $595,000$255/sqft |
Source: | ||
| 7/17/2024 | Listed for sale | $595,000+7.2%$255/sqft |
Source: | ||
| 6/4/2024 | Listing removed | -- |
Source: | ||
| 2/19/2024 | Sold | $555,000-4.1%$238/sqft |
Source: | ||
Public tax history
| Year | Property taxes | Tax assessment |
|---|---|---|
| 2022 | $1,312 -4.2% | $308,000 |
| 2021 | $1,369 -74.2% | $308,000 |
| 2020 | $5,316 | $308,000 |
Find assessor info on the county website
Neighborhood: 41017
Nearby schools
GreatSchools rating
- 7/10Beechwood Elementary SchoolGrades: PK-6Distance: 0.9 mi
- 9/10Beechwood High SchoolGrades: 7-12Distance: 0.9 mi
Schools provided by the listing agent
- Elementary: Beechwood Elementary
- Middle: Beechwood High School
- High: Beechwood High
Source: NKMLS. This data may not be complete. We recommend contacting the local school district to confirm school assignments for this home.

Get pre-qualified for a loan
At Zillow Home Loans, we can pre-qualify you in as little as 5 minutes with no impact to your credit score.An equal housing lender. NMLS #10287.
